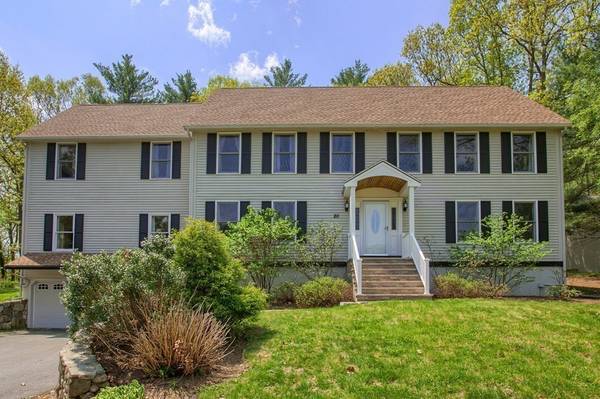For more information regarding the value of a property, please contact us for a free consultation.
20 Fox Run Dr Tewksbury, MA 01876
Want to know what your home might be worth? Contact us for a FREE valuation!

Our team is ready to help you sell your home for the highest possible price ASAP
Key Details
Sold Price $631,500
Property Type Single Family Home
Sub Type Single Family Residence
Listing Status Sold
Purchase Type For Sale
Square Footage 3,762 sqft
Price per Sqft $167
Subdivision Fox Run Drive
MLS Listing ID 72328240
Sold Date 06/26/18
Style Colonial
Bedrooms 5
Full Baths 3
Half Baths 1
Year Built 1985
Annual Tax Amount $10,159
Tax Year 2018
Lot Size 0.590 Acres
Acres 0.59
Property Description
FOX RUN DRIVE sought after Tewksbury location, is the setting for this EXCEPTIONAL COLONIAL set back and sited on a great PRIVATE wooded lot. NEW ROOF, 2014 & NEWER HEATING SYSTEM. Enter the spacious foyer that flows to the dining room with wainscoting detail & HARDWOOD flooring .This home has a great FLEXIBLE FLOOR plan, accommodating EXTENDED FAMILY & guests. FANTASTIC LARGE FAMILY room with fire place, leads to a private deck. The kitchen has a CENTER ISLAND, perfect for large gatherings. 5 SPACIOUS BEDROOMS, MASTER EN-SUITE w/ vault ceiling, great CEDAR WALK-IN CLOSET. Master has a soaking tub w/ separate shower . BONUS in lower level, has mudroom with 2 additional rooms, plenty of STORAGE & SEPARATE ENTRANCE. BRIGHT airy 3 SEASON SUN ROOM with wrap around SLIDERS flows out to a great outdoor ENTERTAINMENT space with DECK & PATIO. Great commuter location close to route, 495, 3 & 93. Open House Saturday 1:00-2:30 & Sunday 12:00-1:30.
Location
State MA
County Middlesex
Zoning RG
Direction Main Street to Pike Street to Fox Run Dr or Whipple Rd right on Rogers left on Pike left on Fox Run
Rooms
Family Room Ceiling Fan(s), Flooring - Wall to Wall Carpet, Recessed Lighting, Slider
Basement Full, Partially Finished, Walk-Out Access, Interior Entry, Garage Access, Concrete
Primary Bedroom Level Second
Dining Room Flooring - Hardwood, Wainscoting
Kitchen Flooring - Stone/Ceramic Tile, Kitchen Island, Recessed Lighting, Slider
Interior
Interior Features Bathroom - Full, Bathroom - With Shower Stall, Ceiling - Cathedral, Ceiling Fan(s), Slider, Closet, Walk-in Storage, Cable Hookup, Recessed Lighting, Bathroom, Sun Room, Office, Mud Room, Home Office, Bonus Room, Central Vacuum
Heating Forced Air, Natural Gas
Cooling Central Air
Flooring Tile, Carpet, Hardwood, Flooring - Stone/Ceramic Tile, Flooring - Wall to Wall Carpet
Fireplaces Number 1
Fireplaces Type Family Room
Appliance Range, Dishwasher, Indoor Grill, Refrigerator, ENERGY STAR Qualified Dishwasher, Range Hood, Range - ENERGY STAR, Gas Water Heater, Plumbed For Ice Maker, Utility Connections for Gas Range, Utility Connections for Gas Oven, Utility Connections for Electric Dryer
Laundry Main Level, Electric Dryer Hookup, Washer Hookup, First Floor
Basement Type Full, Partially Finished, Walk-Out Access, Interior Entry, Garage Access, Concrete
Exterior
Exterior Feature Storage, Professional Landscaping, Sprinkler System
Garage Spaces 2.0
Community Features Shopping, Park, Walk/Jog Trails, Golf
Utilities Available for Gas Range, for Gas Oven, for Electric Dryer, Washer Hookup, Icemaker Connection
Roof Type Shingle
Total Parking Spaces 8
Garage Yes
Building
Lot Description Wooded
Foundation Concrete Perimeter
Sewer Public Sewer
Water Public
Schools
Elementary Schools Dewing/North
Middle Schools Ryan/Wynn
High Schools Tmhs/Tech
Others
Acceptable Financing Contract
Listing Terms Contract
Read Less
Bought with Diane LeBoeuf • Competitive Edge Real Estate Services



