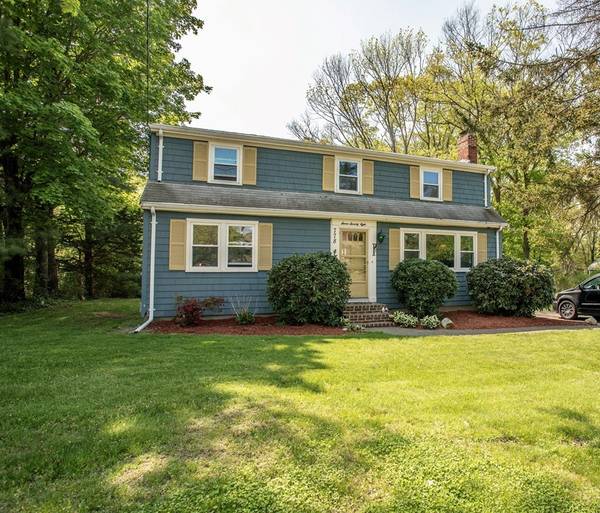For more information regarding the value of a property, please contact us for a free consultation.
778 Turnpike St Stoughton, MA 02072
Want to know what your home might be worth? Contact us for a FREE valuation!

Our team is ready to help you sell your home for the highest possible price ASAP
Key Details
Sold Price $390,000
Property Type Single Family Home
Sub Type Single Family Residence
Listing Status Sold
Purchase Type For Sale
Square Footage 1,512 sqft
Price per Sqft $257
MLS Listing ID 72328368
Sold Date 09/07/18
Style Colonial
Bedrooms 5
Full Baths 2
HOA Y/N false
Year Built 1950
Annual Tax Amount $4,430
Tax Year 2018
Lot Size 0.590 Acres
Acres 0.59
Property Description
Back on the Market due to Buyer financing, home has passed FHA appraisal.This is the HOME you have been searching for, it checks all the boxes!! This home offers a large updated eat in kitchen with granite counter and stainless appliances. A spacious living room with a beautiful fireplace and gleaming wood floors. The two full baths have been tastefully updated. There are five bedrooms, two on the first floor and three on second floor, one is currently used as a den. When you add to that, a newer heating system, beautiful yard, storage shed, a huge basement with high ceilings, and a five star location what more could you ask for? Seller can close immediately.
Location
State MA
County Norfolk
Zoning RB
Direction Central to Turnpike
Rooms
Basement Full, Interior Entry, Concrete
Primary Bedroom Level Second
Kitchen Flooring - Stone/Ceramic Tile, Countertops - Stone/Granite/Solid
Interior
Heating Baseboard, Oil
Cooling Window Unit(s)
Flooring Wood, Tile
Fireplaces Number 1
Fireplaces Type Living Room
Appliance Range, Refrigerator, Washer, Dryer, Oil Water Heater, Utility Connections for Electric Range, Utility Connections for Electric Dryer
Laundry In Basement
Basement Type Full, Interior Entry, Concrete
Exterior
Exterior Feature Storage
Fence Invisible
Community Features Public Transportation, Shopping, Medical Facility, Highway Access, Private School, Public School
Utilities Available for Electric Range, for Electric Dryer
Roof Type Shingle
Total Parking Spaces 4
Garage No
Building
Lot Description Wooded, Sloped
Foundation Concrete Perimeter
Sewer Public Sewer
Water Public
Architectural Style Colonial
Schools
Middle Schools Dawe
Others
Senior Community false
Acceptable Financing Contract
Listing Terms Contract
Read Less
Bought with Nancy Kay Nelson • Berkshire Hathaway HomeServices Town and Country Real Estate



