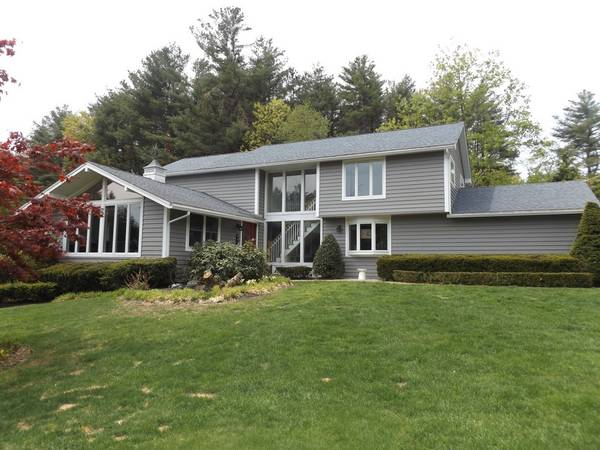For more information regarding the value of a property, please contact us for a free consultation.
184 William G. Dr Tewksbury, MA 01876
Want to know what your home might be worth? Contact us for a FREE valuation!

Our team is ready to help you sell your home for the highest possible price ASAP
Key Details
Sold Price $627,500
Property Type Single Family Home
Sub Type Single Family Residence
Listing Status Sold
Purchase Type For Sale
Square Footage 2,372 sqft
Price per Sqft $264
MLS Listing ID 72328543
Sold Date 07/06/18
Style Colonial, Contemporary
Bedrooms 3
Full Baths 2
Half Baths 1
Year Built 1970
Annual Tax Amount $7,499
Tax Year 2018
Lot Size 1.000 Acres
Acres 1.0
Property Description
Don't let the age fool you! Bright and spacious fully remodeled Contemporary Colonial with some craftsman touches in highly sought after North Tewksbury neighborhood. Enjoy the sun-splashed family room (w/full wall of windows) and eat-in kitchen with all brand new cabinetry, counter tops, appliances, and flooring. All offering spectacular views of the stunning secret garden. Cathedral ceilings in family room. First floor also includes laundry, half bath, and cozy gas-fireplaced dining room (could be converted to a den). Floating staircase leads you to 3 bedrooms and two full (all new) bathrooms on 2nd level. Large Master with spa-like master bath and walk-in closet. There is also a full, unfinished basement with endless possibilities. No need to plan a vacation, relax and entertain in this grand backyard w/waterfall splashing into beautiful in-ground gunite pool. Discover rare plantings, sculptured topiary's, and more on this lovely acre lot.
Location
State MA
County Middlesex
Zoning Unknown
Direction Kendall Rd to William G. Dr
Rooms
Basement Full, Sump Pump, Concrete
Primary Bedroom Level Second
Dining Room Flooring - Hardwood
Kitchen Flooring - Stone/Ceramic Tile, Dining Area, Countertops - Stone/Granite/Solid, Breakfast Bar / Nook, Exterior Access, Wine Chiller
Interior
Heating Baseboard, Natural Gas
Cooling Central Air
Flooring Tile, Hardwood
Fireplaces Number 1
Fireplaces Type Dining Room
Appliance Range, Dishwasher, Disposal, Microwave, Refrigerator, Washer, Dryer, Tank Water Heater, Utility Connections for Gas Range
Laundry First Floor
Basement Type Full, Sump Pump, Concrete
Exterior
Exterior Feature Rain Gutters, Storage, Sprinkler System, Garden
Garage Spaces 2.0
Fence Fenced
Pool In Ground
Community Features Shopping, Tennis Court(s), Park, Golf, Highway Access, House of Worship
Utilities Available for Gas Range
Roof Type Shingle
Total Parking Spaces 6
Garage Yes
Private Pool true
Building
Lot Description Cleared
Foundation Concrete Perimeter, Other
Sewer Public Sewer
Water Public
Schools
Elementary Schools Dewing/North
Middle Schools Ryan/Wynn
High Schools Tmhs/Shaw Tech
Others
Senior Community false
Read Less
Bought with Deborah Higgins • Keller Williams Realty



