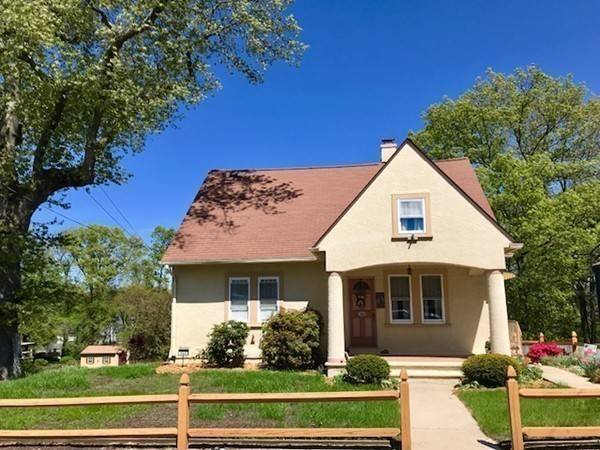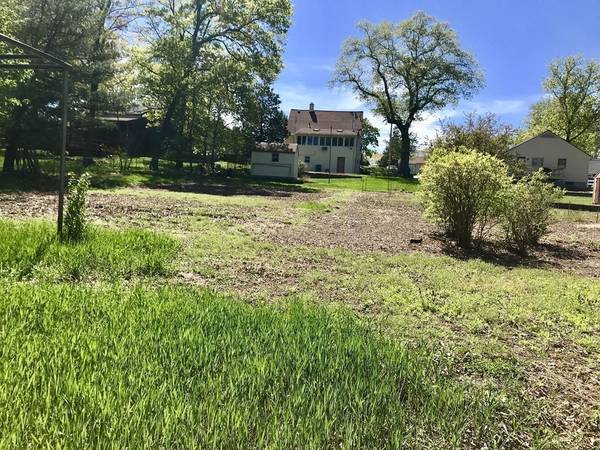For more information regarding the value of a property, please contact us for a free consultation.
164 Robinson Ave Attleboro, MA 02703
Want to know what your home might be worth? Contact us for a FREE valuation!

Our team is ready to help you sell your home for the highest possible price ASAP
Key Details
Sold Price $310,000
Property Type Single Family Home
Sub Type Single Family Residence
Listing Status Sold
Purchase Type For Sale
Square Footage 1,641 sqft
Price per Sqft $188
Subdivision South Attleboro
MLS Listing ID 72328924
Sold Date 08/07/18
Style Cape
Bedrooms 3
Full Baths 2
Year Built 1932
Annual Tax Amount $3,757
Tax Year 2018
Lot Size 0.500 Acres
Acres 0.5
Property Description
Beautiful porch-front Story Book Cape wth 2-car garage on peaceful deep lot in great neighborhood! From the moment you enter, you'll love the hand crafted staircase, hardwood floors and the beautiful HUGE cathedral family room overlooking the backyard! The family room was custom built with amazing wood detail that looks like the hull of an old ship. Light filled and inviting, it also boasts a pretty wood stove. The first floor Master is large and has a full bath off of it! Looking for a formal dining room? This one has it, complete with cherry wainscoting! The second floor suite has a common area perfect for a den or office with a cedar closet, another full bath, and a large bedroom with built-in drawers, 2 closets, and even walk-in attic storage. The backyard is huge and includes a nice storage shed. This home has been loved, cared for and updated by the same family since 1931. Charm abounds here!
Location
State MA
County Bristol
Zoning R1
Direction Highland Ave to left on Robinson
Rooms
Family Room Wood / Coal / Pellet Stove, Skylight, Cathedral Ceiling(s), French Doors
Basement Full
Primary Bedroom Level First
Dining Room Flooring - Hardwood, French Doors, Wainscoting
Interior
Interior Features Cedar Closet(s), Den
Heating Baseboard, Oil, Wood
Cooling None
Flooring Wood
Appliance Range, Microwave, Refrigerator, Tank Water Heater, Utility Connections for Electric Range, Utility Connections for Electric Dryer
Laundry Electric Dryer Hookup, Washer Hookup, In Basement
Basement Type Full
Exterior
Exterior Feature Storage
Garage Spaces 2.0
Community Features Public Transportation, Shopping, Pool, Highway Access, Public School, T-Station
Utilities Available for Electric Range, for Electric Dryer, Washer Hookup
View Y/N Yes
View Scenic View(s)
Roof Type Shingle
Total Parking Spaces 3
Garage Yes
Building
Lot Description Wooded
Foundation Concrete Perimeter
Sewer Public Sewer
Water Public
Architectural Style Cape
Schools
Elementary Schools Hill Roberts
Middle Schools Coelho
High Schools Attleboro Hs
Read Less
Bought with Deborah Scanlon • Conway - Norton



