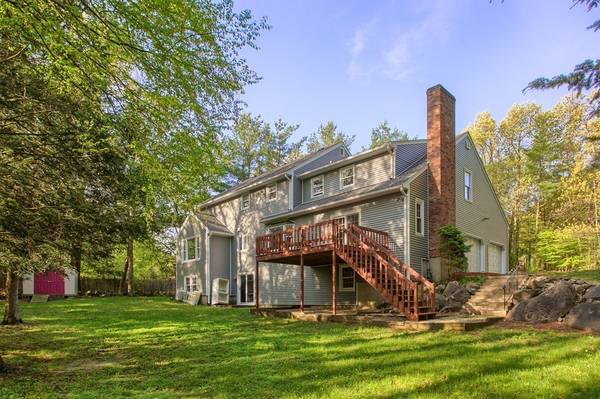For more information regarding the value of a property, please contact us for a free consultation.
19 Ravens Bluff Andover, MA 01810
Want to know what your home might be worth? Contact us for a FREE valuation!

Our team is ready to help you sell your home for the highest possible price ASAP
Key Details
Sold Price $752,500
Property Type Single Family Home
Sub Type Single Family Residence
Listing Status Sold
Purchase Type For Sale
Square Footage 3,092 sqft
Price per Sqft $243
MLS Listing ID 72328984
Sold Date 06/29/18
Style Colonial
Bedrooms 4
Full Baths 2
Half Baths 1
HOA Y/N false
Year Built 1991
Annual Tax Amount $10,023
Tax Year 2018
Lot Size 0.670 Acres
Acres 0.67
Property Description
Luxurious, spacious colonial combines serenity with access. Open concept main floor is ready for entertaining, with a fireplaced living room .The formal dining room connects to the granite and stainless kitchen, it boasts ceramic backsplash and recessed lights. Step out onto the deck to enjoy the wind in the trees as you relax in your private backyard.Upstairs are the bedrooms, including a master suite with bath and walk-in closet. Downstairs, an unfinished walkout basement offers possibilities for even more space. This home strategically placed just minutes from I-495 and I-93 has new roof, septic and vinyl siding .Too many upgrades to list!
Location
State MA
County Essex
Zoning Res
Direction From Route 93 take exit 45 to River Rd to Ravens Bluff
Rooms
Family Room Flooring - Hardwood, Deck - Exterior, Exterior Access, Recessed Lighting
Basement Full, Walk-Out Access, Interior Entry, Concrete
Primary Bedroom Level Second
Dining Room Flooring - Hardwood
Kitchen Countertops - Stone/Granite/Solid, Exterior Access, Open Floorplan, Recessed Lighting, Stainless Steel Appliances
Interior
Interior Features Central Vacuum
Heating Baseboard, Natural Gas
Cooling None
Flooring Tile, Carpet, Hardwood
Fireplaces Number 1
Fireplaces Type Family Room
Appliance Range, Dishwasher, Microwave, Refrigerator, Washer, Dryer, Gas Water Heater, Utility Connections for Gas Range
Laundry Second Floor
Basement Type Full, Walk-Out Access, Interior Entry, Concrete
Exterior
Exterior Feature Storage, Garden
Garage Spaces 2.0
Utilities Available for Gas Range
Roof Type Shingle
Total Parking Spaces 4
Garage Yes
Building
Lot Description Wooded, Easements
Foundation Concrete Perimeter, Irregular
Sewer Private Sewer
Water Public
Others
Senior Community false
Acceptable Financing Contract
Listing Terms Contract
Read Less
Bought with Kres & Rosa Team • Buyers Brokers Only, LLC



