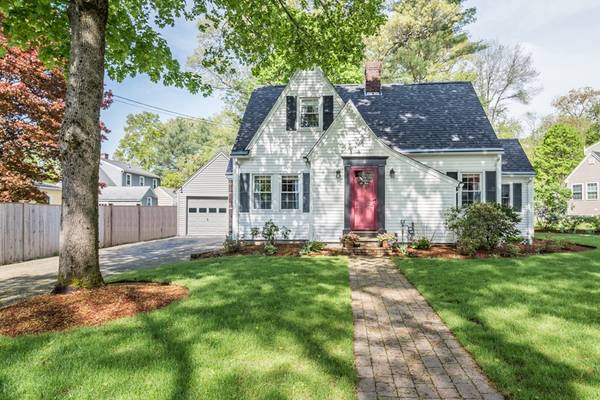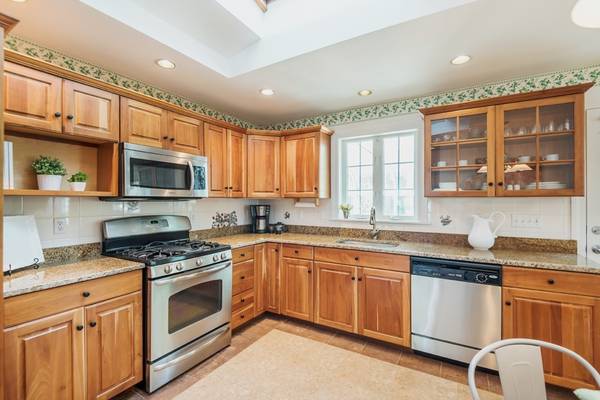For more information regarding the value of a property, please contact us for a free consultation.
6 Lincoln Circle Andover, MA 01810
Want to know what your home might be worth? Contact us for a FREE valuation!

Our team is ready to help you sell your home for the highest possible price ASAP
Key Details
Sold Price $590,000
Property Type Single Family Home
Sub Type Single Family Residence
Listing Status Sold
Purchase Type For Sale
Square Footage 2,023 sqft
Price per Sqft $291
MLS Listing ID 72329076
Sold Date 07/31/18
Style Cape
Bedrooms 3
Full Baths 1
Half Baths 1
Year Built 1940
Annual Tax Amount $7,580
Tax Year 2018
Lot Size 9,583 Sqft
Acres 0.22
Property Description
Picture perfect tudor-style cape with 3 bdrms and an awesome patio await the new owner! Cleverly, updated and transformed , this home includes an updated kitchen, a finished office alcove with lots of light and shelving, a four-season sunroom, 3 bedrooms with lots of closet space, built-ins, an awesome back patio for entertaining AND a garage-and-a-half with plenty of storage. IDEAL, highly sought after location. Walk to school, hiking trails, downtown shops, restaurants and train. Throw away your keys and walk to everything Andover has to offer! This is more than just a house...it's a lifestyle.
Location
State MA
County Essex
Zoning SRB
Direction Shawsheen Rd. to Lincoln Cir
Rooms
Family Room Flooring - Hardwood, Slider
Primary Bedroom Level Second
Dining Room Closet/Cabinets - Custom Built, Flooring - Hardwood, Chair Rail
Kitchen Skylight, Countertops - Stone/Granite/Solid, Cabinets - Upgraded, Exterior Access, Recessed Lighting, Stainless Steel Appliances, Gas Stove
Interior
Interior Features Closet/Cabinets - Custom Built, Office, Sun Room
Heating Steam, Heat Pump, Natural Gas
Cooling Heat Pump
Flooring Wood, Tile, Carpet, Flooring - Wall to Wall Carpet, Flooring - Stone/Ceramic Tile
Fireplaces Number 1
Fireplaces Type Living Room
Appliance Range, Dishwasher, Disposal, Microwave, Refrigerator, Washer, Dryer, Gas Water Heater, Utility Connections for Gas Range, Utility Connections for Gas Dryer
Laundry In Basement, Washer Hookup
Exterior
Exterior Feature Rain Gutters, Sprinkler System, Garden
Garage Spaces 1.0
Community Features Public Transportation, Shopping, Tennis Court(s), Walk/Jog Trails, Conservation Area, House of Worship, Public School
Utilities Available for Gas Range, for Gas Dryer, Washer Hookup
Roof Type Shingle, Rubber
Total Parking Spaces 4
Garage Yes
Building
Lot Description Cul-De-Sac, Cleared, Level
Foundation Concrete Perimeter
Sewer Public Sewer
Water Public
Schools
Elementary Schools West El
Middle Schools West Middle
High Schools Ahs
Others
Acceptable Financing Contract
Listing Terms Contract
Read Less
Bought with Cheri Apelian • William Raveis R.E. & Home Services



