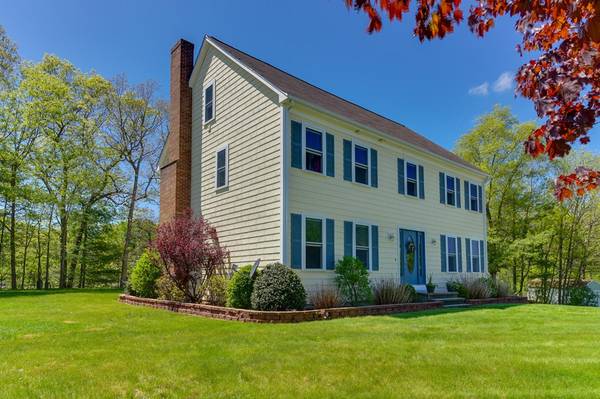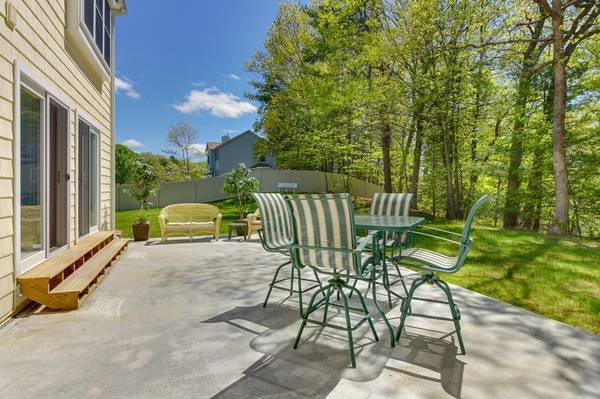For more information regarding the value of a property, please contact us for a free consultation.
10 Mill Pond Drive Wrentham, MA 02093
Want to know what your home might be worth? Contact us for a FREE valuation!

Our team is ready to help you sell your home for the highest possible price ASAP
Key Details
Sold Price $530,000
Property Type Single Family Home
Sub Type Single Family Residence
Listing Status Sold
Purchase Type For Sale
Square Footage 2,240 sqft
Price per Sqft $236
MLS Listing ID 72329364
Sold Date 06/26/18
Style Colonial
Bedrooms 3
Full Baths 2
Half Baths 1
HOA Y/N false
Year Built 1991
Annual Tax Amount $6,508
Tax Year 2017
Lot Size 1.090 Acres
Acres 1.09
Property Description
What's Behind the Fence You Wonder? Your New Home! Beautiful Colonial situated on 1+ acre of land nestled on Private Mill Pond! Expect the unexpected as you are captivated with the private huge yard perfect for entertaining while you quietly relax pond side or even cast your fishing line! First floor showcases the picturesque view via the large eat-in kitchen which opens to the bright and spacious family room with fireplace & floor to ceiling double sliders! Step outdoors via either room to a custom 16x32 patio! Add in the formal living room/home office space & dining room and the fun has just begun! Second floor has 2 great sized bedrooms & the master with 2 walk in closets, romantic fireplace & en-suite bathroom! Now the BONUS..walk up 3rd floor to 800 sq ft of unfinished space just waiting your visions perhaps 4th bedroom! Outstanding details includes updated windows, multiple fireplaces, lovely woodwork, hardwoods throughout and house is well maintained! Gorgeous private setting!
Location
State MA
County Norfolk
Zoning R-43
Direction Route 1A to Route 121/West St to left on Mill Pond
Rooms
Family Room Flooring - Hardwood, Exterior Access, Open Floorplan, Slider
Basement Full, Walk-Out Access, Interior Entry, Garage Access, Unfinished
Primary Bedroom Level Second
Dining Room Flooring - Wood
Kitchen Flooring - Stone/Ceramic Tile, Dining Area, Breakfast Bar / Nook, Exterior Access, Open Floorplan, Stainless Steel Appliances
Interior
Interior Features Open Floorplan, Bonus Room
Heating Baseboard, Oil
Cooling Window Unit(s)
Flooring Tile, Carpet, Hardwood
Fireplaces Number 2
Fireplaces Type Family Room, Master Bedroom
Appliance Range, Dishwasher, Microwave, Refrigerator, Washer, Dryer, Tank Water Heaterless, Utility Connections for Electric Range, Utility Connections for Electric Dryer
Laundry Second Floor
Basement Type Full, Walk-Out Access, Interior Entry, Garage Access, Unfinished
Exterior
Exterior Feature Rain Gutters, Storage, Professional Landscaping, Sprinkler System
Garage Spaces 2.0
Fence Fenced, Invisible
Community Features Public Transportation, Shopping, Park, Walk/Jog Trails, Golf, Medical Facility, Laundromat, Conservation Area, Highway Access, House of Worship, Public School, Sidewalks
Utilities Available for Electric Range, for Electric Dryer
View Y/N Yes
View Scenic View(s)
Roof Type Shingle
Total Parking Spaces 6
Garage Yes
Building
Lot Description Cul-De-Sac, Corner Lot, Wooded
Foundation Concrete Perimeter
Sewer Private Sewer
Water Public
Schools
High Schools King Phillip
Others
Senior Community false
Read Less
Bought with Celeste Robin • Molisse Realty Group



