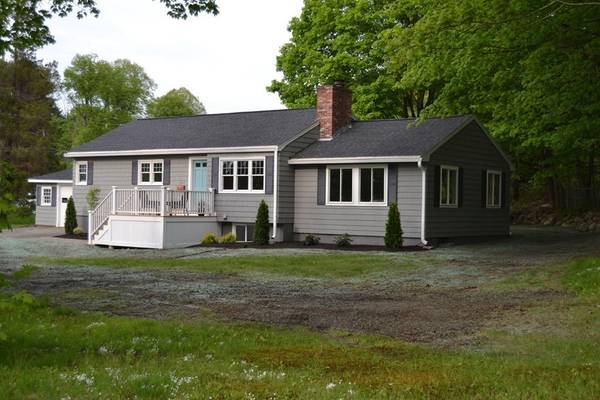For more information regarding the value of a property, please contact us for a free consultation.
151 Elm Street Andover, MA 01810
Want to know what your home might be worth? Contact us for a FREE valuation!

Our team is ready to help you sell your home for the highest possible price ASAP
Key Details
Sold Price $490,000
Property Type Single Family Home
Sub Type Single Family Residence
Listing Status Sold
Purchase Type For Sale
Square Footage 2,172 sqft
Price per Sqft $225
MLS Listing ID 72329650
Sold Date 07/09/18
Style Ranch
Bedrooms 3
Full Baths 1
HOA Y/N false
Year Built 1956
Annual Tax Amount $5,960
Tax Year 2018
Lot Size 0.390 Acres
Acres 0.39
Property Description
Welcome to this COMPLETELY RENOVATED home located on a lovely treed lot within walking distance to DOWNTOWN ANDOVER AND MERRIMACK COLLEGE. The fire-placed living room welcomes you to an open floor plan perfect for entertaining. The newly renovated kitchen has white cabinets, stainless appliances, solid countertops and a dining area. The kitchen overlooks family room with oversize fireplace, beamed cathedral ceiling and leads out to the backyard with patio ready for outdoor activities. Three bedrooms have hardwood floors. Updated bath. Lower level offers a perfect space for a play room, den, or home office. Also recently updated are lighting, carpet, deck, roof, heating, plumbing and landscaping. Ready to 'just move in'. A MUST SEE PROPERTY!
Location
State MA
County Essex
Zoning SRB
Direction Main St to Elm or Rt 114 to Elm. (near Westwind & Brookfiled)
Rooms
Family Room Skylight, Cathedral Ceiling(s), Ceiling Fan(s), Flooring - Stone/Ceramic Tile, Exterior Access, Open Floorplan, Slider
Basement Full, Finished, Interior Entry
Primary Bedroom Level First
Kitchen Flooring - Hardwood, Dining Area, Countertops - Stone/Granite/Solid, Cabinets - Upgraded, Exterior Access, Open Floorplan, Remodeled, Stainless Steel Appliances
Interior
Interior Features Play Room, Home Office
Heating Forced Air, Oil
Cooling None
Flooring Wood, Tile, Carpet, Flooring - Wall to Wall Carpet
Fireplaces Number 2
Fireplaces Type Family Room, Living Room
Appliance Range, Dishwasher, Microwave, Refrigerator, Washer, Dryer, Utility Connections for Electric Range, Utility Connections for Electric Oven, Utility Connections for Electric Dryer
Laundry Electric Dryer Hookup, In Basement
Basement Type Full, Finished, Interior Entry
Exterior
Exterior Feature Rain Gutters, Professional Landscaping
Garage Spaces 1.0
Community Features Public Transportation, Shopping, Golf, Highway Access, House of Worship, Private School, Public School, T-Station, University
Utilities Available for Electric Range, for Electric Oven, for Electric Dryer
Roof Type Shingle
Total Parking Spaces 3
Garage Yes
Building
Lot Description Corner Lot
Foundation Concrete Perimeter
Sewer Public Sewer
Water Public
Schools
Elementary Schools Bancroft
Middle Schools Doherty
High Schools Ahs
Others
Senior Community false
Read Less
Bought with Holly Rowe • William Raveis R.E. & Home Services
Get More Information




