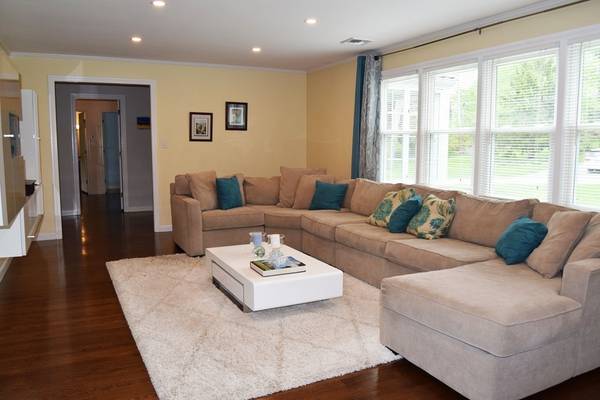For more information regarding the value of a property, please contact us for a free consultation.
11 Arcadia Road Andover, MA 01810
Want to know what your home might be worth? Contact us for a FREE valuation!

Our team is ready to help you sell your home for the highest possible price ASAP
Key Details
Sold Price $700,000
Property Type Single Family Home
Sub Type Single Family Residence
Listing Status Sold
Purchase Type For Sale
Square Footage 3,247 sqft
Price per Sqft $215
MLS Listing ID 72329911
Sold Date 07/18/18
Style Ranch
Bedrooms 4
Full Baths 3
Year Built 1957
Annual Tax Amount $11,173
Tax Year 2018
Lot Size 1.000 Acres
Acres 1.0
Property Description
In the heart of Andover, surrounded by scenic conservation land, sits this spacious ranch home. This mid-century charmer has been beautifully updated with an unbelievable 2017 chef's kitchen that includes stainless steel appliances, 6 burner stove top w/pot filler, 2 ovens, wine cooler, and gorgeous counters and lighting as well. Main level has an open concept w/dining area open to living room, a new large deck & the sweetest 3 season porch. In addition to the master bedroom with its own ensuite bath, there are 2 great sized bedrooms and another full bath. Lower level has 3-4 more rooms, 3/4 bath, and two entrances from back yard and driveway. The two-level living allows for so many different floor plans. Come add your personal touches to the versatile lower level area and use your imagination in the large open attic. The possibilities are endless. Too many updates to list- see attached List of Upgrades. The perfect combination of house and location!
Location
State MA
County Essex
Zoning SRC
Direction Ballardvale or Sunset to Arcadia
Rooms
Basement Full, Partially Finished, Walk-Out Access, Garage Access
Primary Bedroom Level First
Dining Room Closet/Cabinets - Custom Built, Flooring - Hardwood
Kitchen Flooring - Hardwood, Countertops - Stone/Granite/Solid, Breakfast Bar / Nook, Cabinets - Upgraded, Deck - Exterior, Open Floorplan, Recessed Lighting, Remodeled, Stainless Steel Appliances, Pot Filler Faucet, Peninsula
Interior
Interior Features Closet, Den, Bonus Room, Play Room
Heating Baseboard, Propane
Cooling Central Air
Fireplaces Number 2
Fireplaces Type Living Room
Appliance Range, Oven, Dishwasher, Microwave, Refrigerator, Wine Refrigerator, Range Hood, Propane Water Heater
Laundry In Basement
Basement Type Full, Partially Finished, Walk-Out Access, Garage Access
Exterior
Exterior Feature Rain Gutters, Storage, Sprinkler System, Decorative Lighting
Garage Spaces 2.0
Community Features Shopping, Park, Walk/Jog Trails, Stable(s), Golf, Medical Facility, Laundromat, Conservation Area, Highway Access, House of Worship, Private School, Public School, University
Roof Type Shingle
Total Parking Spaces 4
Garage Yes
Building
Lot Description Wooded, Cleared
Foundation Concrete Perimeter
Sewer Public Sewer
Water Public
Schools
Elementary Schools South
Middle Schools Doherty
High Schools Ahs
Read Less
Bought with Pamela Downs • Competitive Edge Real Estate Services



