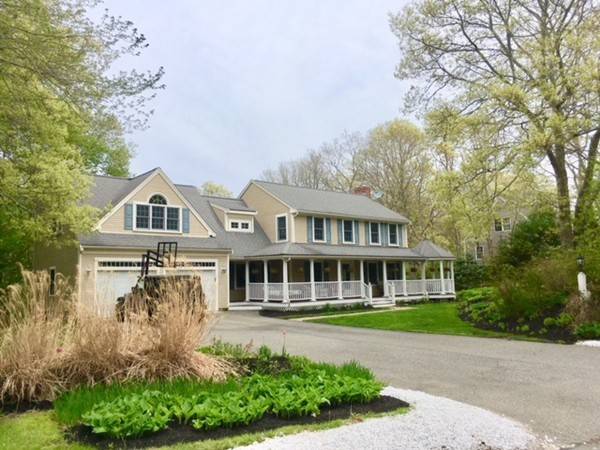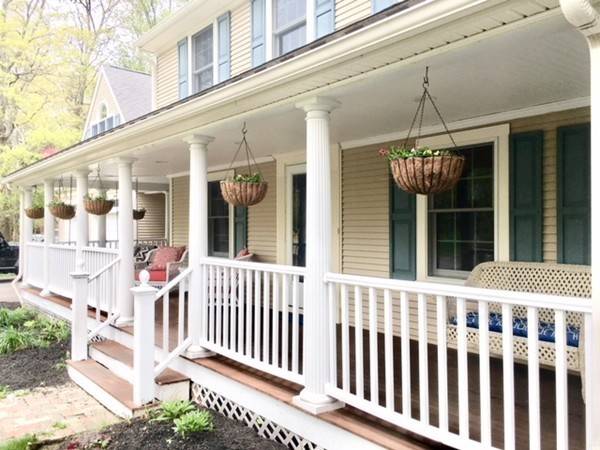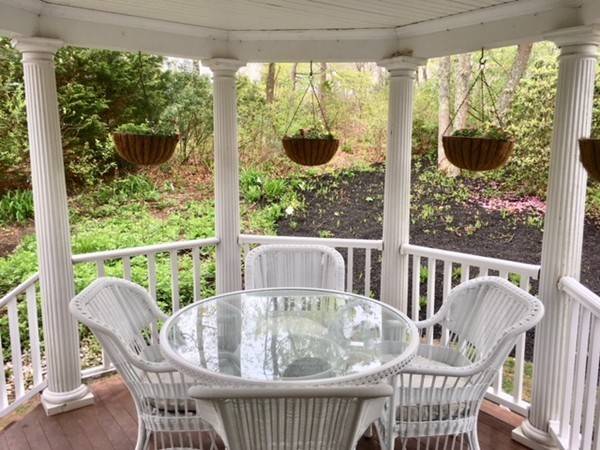For more information regarding the value of a property, please contact us for a free consultation.
14 Grand Oak Rd Sandwich, MA 02644
Want to know what your home might be worth? Contact us for a FREE valuation!

Our team is ready to help you sell your home for the highest possible price ASAP
Key Details
Sold Price $467,000
Property Type Single Family Home
Sub Type Single Family Residence
Listing Status Sold
Purchase Type For Sale
Square Footage 2,234 sqft
Price per Sqft $209
Subdivision Forestdale
MLS Listing ID 72330489
Sold Date 08/02/18
Style Garrison
Bedrooms 3
Full Baths 4
Half Baths 1
HOA Y/N false
Year Built 1986
Annual Tax Amount $5,572
Tax Year 2018
Lot Size 0.650 Acres
Acres 0.65
Property Description
Beautiful home in a fantastic location! The current owner has created a wonderful space waiting for new owners!A kitchen you will love to cook in:ss appliances,granite countertops,many built in features,gas stove and large eat in area that steps out onto the huge deck.Perfect for family dinners or entertaining. Formal dining room w/plenty of space for all. Front to back living room with wood look vinyl flooring and gas fireplace.A great space to enjoy a fire or watch a game! Upstairs bedrooms are large & filled with light w/h one having its own 3/4 bath.There is also a bonus room with closet that makes a perfect office, den or craft space!The master bedroom is a sanctuary.Soaring,beamed ceilings,double vanity bath w/ jetted tub & separate shower stall, access to kitchen as well as second level & a private balcony.Beautiful windows & window seats complete this amazing space.Outside: low maintenance vinyl siding,irrigation system,2 car attached garage & large yard abutting open space
Location
State MA
County Barnstable
Zoning R-2
Direction 130 to Grand Oak
Rooms
Family Room Flooring - Wall to Wall Carpet, Exterior Access
Basement Full, Partially Finished, Walk-Out Access
Primary Bedroom Level Second
Dining Room Flooring - Laminate
Kitchen Bathroom - Half, Flooring - Hardwood, Balcony / Deck, Countertops - Stone/Granite/Solid, Cabinets - Upgraded, Exterior Access, Recessed Lighting, Slider, Stainless Steel Appliances, Gas Stove
Interior
Interior Features Den, 3/4 Bath
Heating Baseboard, Natural Gas
Cooling None
Flooring Wood, Tile, Vinyl, Flooring - Vinyl
Fireplaces Number 1
Fireplaces Type Living Room
Appliance Range, Dishwasher, Refrigerator, Washer, Dryer, Utility Connections for Gas Range
Laundry In Basement
Basement Type Full, Partially Finished, Walk-Out Access
Exterior
Exterior Feature Balcony, Rain Gutters, Storage, Sprinkler System
Garage Spaces 2.0
Community Features Public Transportation, Shopping, Park, Walk/Jog Trails, Bike Path, Conservation Area
Utilities Available for Gas Range
Roof Type Shingle
Total Parking Spaces 4
Garage Yes
Building
Lot Description Wooded, Gentle Sloping
Foundation Concrete Perimeter
Sewer Private Sewer
Water Public
Others
Acceptable Financing Contract
Listing Terms Contract
Read Less
Bought with Alison Steeves • Jack Conway Cape Cod - Sandwich



