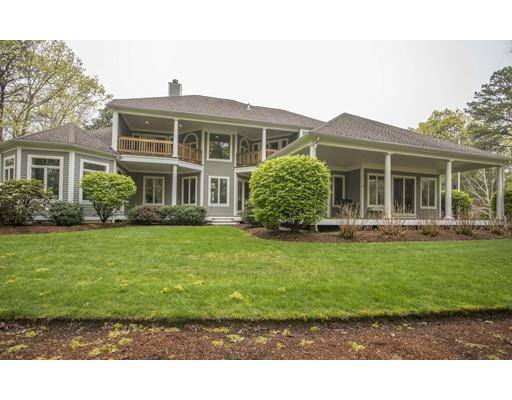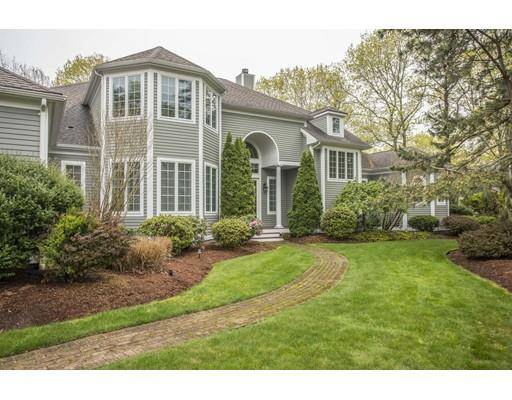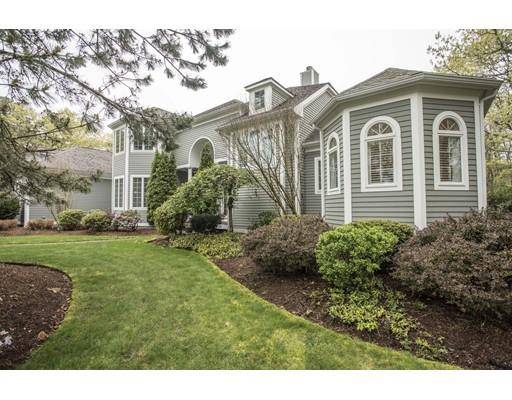For more information regarding the value of a property, please contact us for a free consultation.
5 Reflection Dr Sandwich, MA 02563
Want to know what your home might be worth? Contact us for a FREE valuation!

Our team is ready to help you sell your home for the highest possible price ASAP
Key Details
Sold Price $775,000
Property Type Single Family Home
Sub Type Single Family Residence
Listing Status Sold
Purchase Type For Sale
Square Footage 4,094 sqft
Price per Sqft $189
Subdivision The Ridge Club
MLS Listing ID 72330918
Sold Date 08/29/19
Style Contemporary
Bedrooms 4
Full Baths 3
Half Baths 1
HOA Fees $2,600
HOA Y/N true
Year Built 2001
Annual Tax Amount $12,349
Tax Year 2018
Lot Size 0.920 Acres
Acres 0.92
Property Description
This spectacular Contemporary sits on an acre lot overlooking the golf course at the private gated community of The Ridge Club. Enter through a stunning foyer looking toward the golf course view from the formal living room with two story wall of windows and fireplace. There is large open family room with fireplace and french doors to wrap around covered porch that runs the length of the back of the house. Perfect for enjoying the views of the golf course any time. The kitchen offers double ovens, center island and nice eating area with lots of cabinets and granite counter tops.There is a lovely formal dining room that is large enough for all your family and friends. Wonderful home office with wall of built in cabinets. The master bedroom offers views and a huge private bath with double vanities, walk in shower and circulating tub as well as walk in closets. Upstairs features three bedrooms and two full baths and french doors from two of the bedrooms to outside balconies.
Location
State MA
County Barnstable
Zoning R-2
Direction Farmersville Road to Ridge Club entrance, Country Club Road to Reflection Drive
Rooms
Family Room Cathedral Ceiling(s), Closet/Cabinets - Custom Built, Flooring - Wood, French Doors, Cable Hookup, Deck - Exterior, Exterior Access, Open Floorplan
Basement Full, Interior Entry, Concrete
Primary Bedroom Level Main
Dining Room Flooring - Wood
Kitchen Flooring - Wood, Dining Area, Pantry, Countertops - Stone/Granite/Solid, Kitchen Island, Open Floorplan, Recessed Lighting
Interior
Interior Features Ceiling Fan(s), Closet/Cabinets - Custom Built, Office
Heating Forced Air, Natural Gas
Cooling Central Air
Flooring Wood, Tile, Carpet, Flooring - Wall to Wall Carpet
Fireplaces Number 2
Fireplaces Type Family Room, Living Room
Appliance Oven, Dishwasher, Microwave, Countertop Range, Gas Water Heater, Tank Water Heater, Utility Connections for Electric Range, Utility Connections for Electric Oven, Utility Connections for Electric Dryer
Laundry Flooring - Stone/Ceramic Tile, First Floor, Washer Hookup
Basement Type Full, Interior Entry, Concrete
Exterior
Exterior Feature Rain Gutters, Professional Landscaping, Sprinkler System
Garage Spaces 3.0
Community Features Pool, Golf
Utilities Available for Electric Range, for Electric Oven, for Electric Dryer, Washer Hookup
Waterfront Description Beach Front, Bay, Lake/Pond, Ocean, 1 to 2 Mile To Beach, Beach Ownership(Public)
View Y/N Yes
View Scenic View(s)
Roof Type Shingle
Total Parking Spaces 4
Garage Yes
Waterfront Description Beach Front, Bay, Lake/Pond, Ocean, 1 to 2 Mile To Beach, Beach Ownership(Public)
Building
Lot Description Corner Lot, Cleared, Level
Foundation Concrete Perimeter, Irregular
Sewer Private Sewer
Water Public
Architectural Style Contemporary
Others
Senior Community false
Read Less
Bought with Kevin Cosgrove • Kinlin Grover Real Estate



