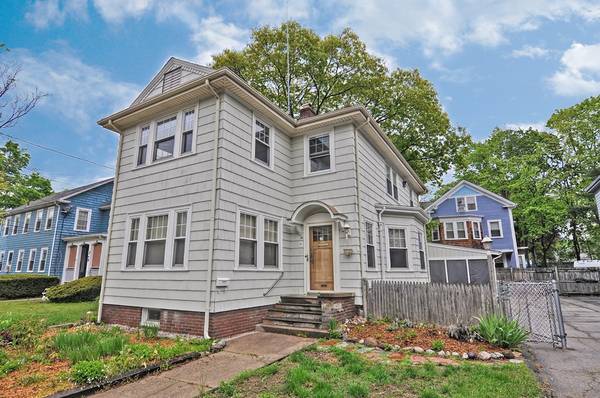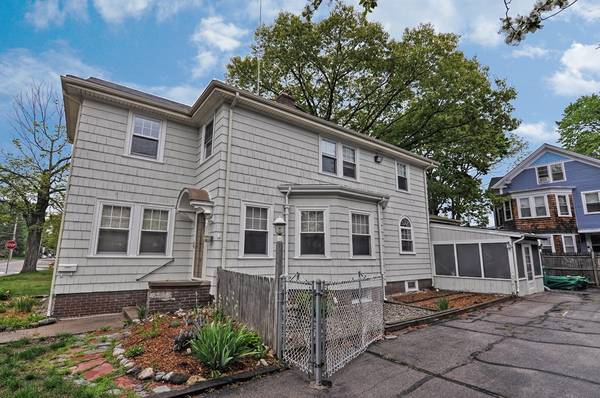For more information regarding the value of a property, please contact us for a free consultation.
79 Bank Street Attleboro, MA 02703
Want to know what your home might be worth? Contact us for a FREE valuation!

Our team is ready to help you sell your home for the highest possible price ASAP
Key Details
Sold Price $320,000
Property Type Single Family Home
Sub Type Single Family Residence
Listing Status Sold
Purchase Type For Sale
Square Footage 2,456 sqft
Price per Sqft $130
MLS Listing ID 72331458
Sold Date 08/06/18
Style Colonial
Bedrooms 3
Full Baths 2
Half Baths 1
HOA Y/N false
Year Built 1910
Annual Tax Amount $2,936
Tax Year 2018
Lot Size 5,662 Sqft
Acres 0.13
Property Description
If you are looking for a chefs kitchen and home to entertain in this is the one. Spectacular kitchen offering an open floor plan, espresso finish cabinets, granite counters, stainless appliances including a gas cooktop, ample counter space, center island and a 2nd kitchen area/walk in butlers pantry with a wet bar and an area for additional prep space. The kitchen is open to a large Dining Room with a fireplace and also offers a sight line to a very large living room. Just off the front door you will find a great home office or den and a half bath. The 1st floor boasts hardwood floors throughout. The 2nd floor has 3 bedrooms, 2 full baths and a sitting area. The home has a partially finished basement with a laundry area, exercise area, a workshop and plenty of space for storage. There is a screened porch located on the side of the home and a fenced yard. This is a must see.
Location
State MA
County Bristol
Zoning R2
Direction North Main Street to Peck Street to Bank Street
Rooms
Basement Full, Partially Finished, Interior Entry, Concrete
Primary Bedroom Level Second
Dining Room Flooring - Hardwood, Window(s) - Bay/Bow/Box, Open Floorplan, Recessed Lighting, Remodeled
Kitchen Closet, Flooring - Stone/Ceramic Tile, Dining Area, Countertops - Stone/Granite/Solid, Kitchen Island, Wet Bar, Breakfast Bar / Nook, Exterior Access, Open Floorplan, Recessed Lighting, Remodeled, Stainless Steel Appliances, Gas Stove
Interior
Interior Features Closet, Wet bar, Recessed Lighting, Office, Sitting Room, Bonus Room
Heating Forced Air, Natural Gas
Cooling Central Air
Flooring Hardwood, Flooring - Hardwood, Flooring - Stone/Ceramic Tile
Fireplaces Number 1
Fireplaces Type Dining Room
Appliance Oven, Dishwasher, Microwave, Countertop Range, Tank Water Heater
Laundry In Basement
Basement Type Full, Partially Finished, Interior Entry, Concrete
Exterior
Exterior Feature Rain Gutters
Roof Type Shingle
Total Parking Spaces 6
Garage No
Building
Lot Description Cleared, Level
Foundation Stone
Sewer Public Sewer
Water Public
Others
Senior Community false
Read Less
Bought with Eva Osorio • CUE Realty



