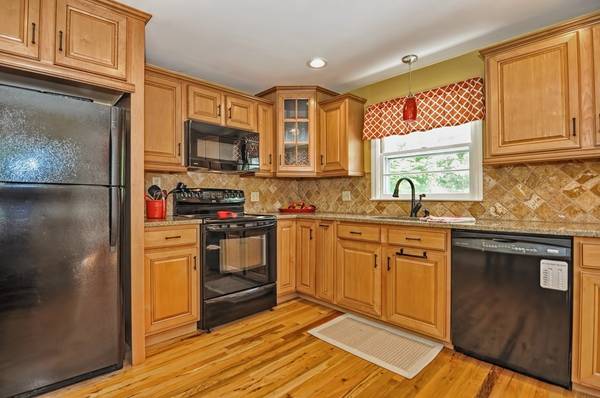For more information regarding the value of a property, please contact us for a free consultation.
77 Spring St Plainville, MA 02762
Want to know what your home might be worth? Contact us for a FREE valuation!

Our team is ready to help you sell your home for the highest possible price ASAP
Key Details
Sold Price $320,000
Property Type Single Family Home
Sub Type Single Family Residence
Listing Status Sold
Purchase Type For Sale
Square Footage 832 sqft
Price per Sqft $384
MLS Listing ID 72332905
Sold Date 07/30/18
Style Ranch
Bedrooms 2
Full Baths 1
Year Built 1950
Annual Tax Amount $3,556
Tax Year 2018
Lot Size 0.440 Acres
Acres 0.44
Property Description
Terrific Ranch on .44 acres that offers more than you would expect! Beautifully remodeled a few short years ago. Enter through porch into space perfect for office, sitting area or mudroom. Hardwood floors throughout! Attractive Kitchen that boast custom cabinetry, granite countertops, complimentary Travertine Tile backsplash and recessed lighting. Two good size Bedrooms with closets. Sun-filled Living Room with picture window. Newer Bathroom with contemporary vanity. Step outside to oversized NEW patio. NEWER roof. NEWER furnace & A/C. NEST Thermostats and NEST smoke/carbon detectors. All of this PLUS GAS heat, CENTRAL AIR, Town water & Town sewer! Very convenient location. Seller will entertain offers between $299,900 and $319,900. Open Houses Saturday 1-3 p.m. and Sunday 12-2 p.m.!
Location
State MA
County Norfolk
Zoning res
Direction Route 106 to E. Bacon to Spring or 1A South Street to Maple Street to Spring Street
Rooms
Basement Full, Unfinished
Primary Bedroom Level First
Kitchen Flooring - Hardwood, Countertops - Stone/Granite/Solid, Cabinets - Upgraded, Recessed Lighting, Remodeled
Interior
Interior Features Mud Room
Heating Forced Air, Natural Gas
Cooling Central Air
Flooring Hardwood, Flooring - Hardwood
Appliance Range, Dishwasher, Microwave, Refrigerator, Gas Water Heater, Utility Connections for Gas Range, Utility Connections for Gas Oven, Utility Connections for Electric Dryer
Basement Type Full, Unfinished
Exterior
Exterior Feature Rain Gutters
Garage Spaces 2.0
Community Features Public Transportation, Shopping, Park, Golf, Highway Access, House of Worship, Public School
Utilities Available for Gas Range, for Gas Oven, for Electric Dryer
Roof Type Shingle
Total Parking Spaces 6
Garage Yes
Building
Lot Description Wooded, Cleared, Level
Foundation Concrete Perimeter
Sewer Public Sewer
Water Public
Architectural Style Ranch
Read Less
Bought with Jennifer Camarra Draper • Camber Real Estate, Inc.



