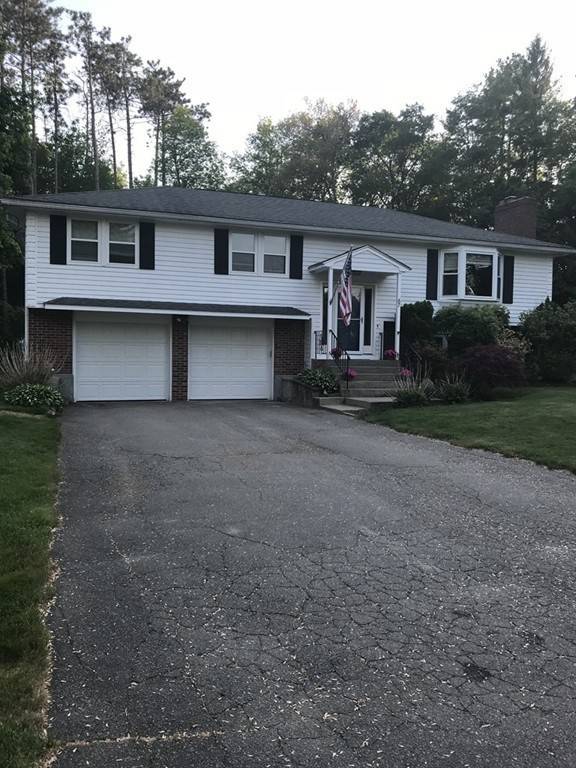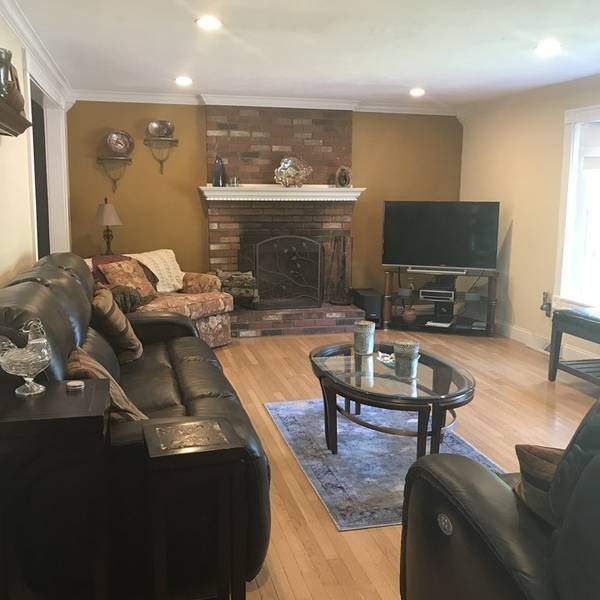For more information regarding the value of a property, please contact us for a free consultation.
67 Alpine Way Stoughton, MA 02072
Want to know what your home might be worth? Contact us for a FREE valuation!

Our team is ready to help you sell your home for the highest possible price ASAP
Key Details
Sold Price $485,000
Property Type Single Family Home
Sub Type Single Family Residence
Listing Status Sold
Purchase Type For Sale
Square Footage 2,350 sqft
Price per Sqft $206
MLS Listing ID 72333548
Sold Date 07/06/18
Style Raised Ranch
Bedrooms 4
Full Baths 2
Half Baths 1
Year Built 1987
Annual Tax Amount $5,821
Tax Year 2018
Lot Size 0.600 Acres
Acres 0.6
Property Description
Pride of Ownership with Beautiful Landscaping and CURB APPEAL on cul-de-sac in Gibbons School area. This is the home you have been waiting for. With many NEW UPDATES including furnace, central air, water heater, master bath, garage doors, 15x13 trex deck ,WELL pump ,windows,front doors, and custom closets. Bright Living Room with hardwood floor, fireplace, recessed lights and bay window leads to Dining Room with hardwood floor and slider to outside Paradise. Kitchen features tile floor, stainless steel appliances, granite countertops and breakfast nook. Master bedroom with NEW tiled bath, heated floor and custom closet. Two good size bedrooms and full bath on main level. The Lower Level is currently set up as a family room with bay window, fireplace, and HOME OFFICE area, Custom Closet, and a space for gym time, storage, and a fourth bedroom. Customized Laundry Room with a half bath. Spacious two car garage with storage and interior access. Pull down attic,Sprinkler System!
Location
State MA
County Norfolk
Zoning Res
Direction West Street to Spallus Rd to Alpine Way
Rooms
Family Room Closet/Cabinets - Custom Built, Flooring - Wall to Wall Carpet, Window(s) - Bay/Bow/Box, Cable Hookup, Exterior Access
Basement Full, Finished, Walk-Out Access, Interior Entry, Garage Access
Primary Bedroom Level Main
Dining Room Flooring - Hardwood, French Doors, Deck - Exterior, Exterior Access
Kitchen Ceiling Fan(s), Flooring - Stone/Ceramic Tile, Countertops - Stone/Granite/Solid, Breakfast Bar / Nook, Stainless Steel Appliances, Gas Stove
Interior
Heating Forced Air, Natural Gas
Cooling Central Air
Flooring Tile, Carpet, Hardwood
Fireplaces Number 2
Fireplaces Type Family Room, Living Room
Appliance Oven, Dishwasher, Disposal, Refrigerator, Range Hood, Gas Water Heater, Tank Water Heater, Utility Connections for Gas Oven, Utility Connections for Gas Dryer
Laundry Bathroom - Half, Gas Dryer Hookup, Washer Hookup, In Basement
Basement Type Full, Finished, Walk-Out Access, Interior Entry, Garage Access
Exterior
Exterior Feature Rain Gutters, Storage, Sprinkler System
Garage Spaces 2.0
Community Features Public Transportation, Shopping, Golf, Conservation Area, Highway Access, House of Worship, Public School, T-Station
Utilities Available for Gas Oven, for Gas Dryer, Washer Hookup
Roof Type Shingle
Total Parking Spaces 4
Garage Yes
Building
Lot Description Cul-De-Sac, Corner Lot, Wooded, Level
Foundation Concrete Perimeter
Sewer Public Sewer
Water Private
Architectural Style Raised Ranch
Schools
Elementary Schools Gibbons
Middle Schools O'Donnell
High Schools Stoughton
Others
Senior Community false
Read Less
Bought with Christine Do • Keller Williams Realty



