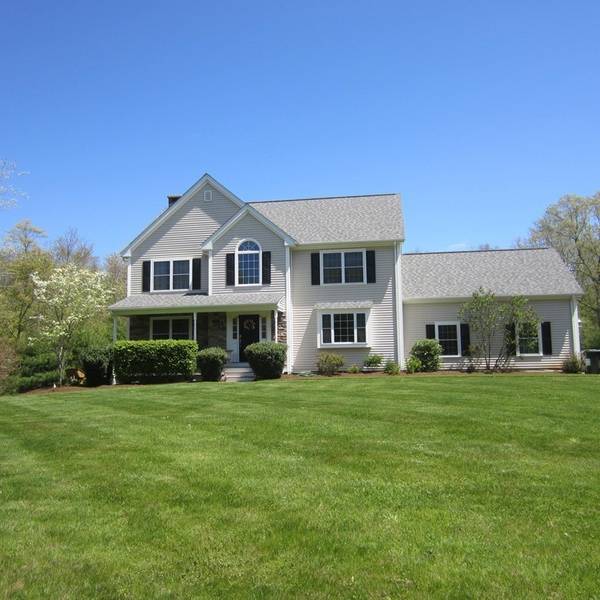For more information regarding the value of a property, please contact us for a free consultation.
7 Francis Farm Road Rehoboth, MA 02769
Want to know what your home might be worth? Contact us for a FREE valuation!

Our team is ready to help you sell your home for the highest possible price ASAP
Key Details
Sold Price $557,000
Property Type Single Family Home
Sub Type Single Family Residence
Listing Status Sold
Purchase Type For Sale
Square Footage 2,430 sqft
Price per Sqft $229
MLS Listing ID 72333592
Sold Date 07/30/18
Style Colonial
Bedrooms 4
Full Baths 2
Half Baths 1
Year Built 2006
Annual Tax Amount $5,676
Tax Year 2018
Lot Size 1.770 Acres
Acres 1.77
Property Description
With a total of over 3,000 square feet, including a great bright playroom on the lower level, sliders to gorgeous back yard complete with fenced in patio and in-ground pool and plenty of grassy area for play, this house is move in ready. Relax on your back deck overlooking the private yard. Hardwood floors though out. First floor includes eat in kitchen with convenient laundry attached, dining room, family and living room along with a lavette and plenty of closet space. The second floor has three large bedrooms, guest bath and expansive master suite, complete with a home office and, of course a large bath with whirlpool tub. The front porch and lovely flowers add to the curb appeal of this wonderful home.
Location
State MA
County Bristol
Zoning Resi
Direction Rt. 44 to Rt. 118. Turn right onto 118. First left onto County St., 2nd. right onto Francis Farm Rd.
Rooms
Family Room Flooring - Hardwood, Cable Hookup
Basement Full, Partially Finished, Walk-Out Access, Interior Entry, Concrete
Primary Bedroom Level Second
Dining Room Flooring - Hardwood, Window(s) - Bay/Bow/Box
Kitchen Bathroom - Half, Flooring - Stone/Ceramic Tile, Dining Area, Countertops - Stone/Granite/Solid, Kitchen Island, Deck - Exterior, Dryer Hookup - Electric, Exterior Access, Open Floorplan, Stainless Steel Appliances, Washer Hookup
Interior
Interior Features Home Office
Heating Central, Oil, Hydro Air
Cooling Central Air
Flooring Tile, Vinyl, Hardwood, Flooring - Hardwood
Fireplaces Number 1
Fireplaces Type Family Room
Appliance Range, Dishwasher, Refrigerator, Washer, Dryer, Water Treatment, Oil Water Heater, Tank Water Heater, Utility Connections for Electric Range, Utility Connections for Electric Oven, Utility Connections for Electric Dryer
Laundry Flooring - Stone/Ceramic Tile, First Floor, Washer Hookup
Basement Type Full, Partially Finished, Walk-Out Access, Interior Entry, Concrete
Exterior
Exterior Feature Rain Gutters, Sprinkler System, Garden
Garage Spaces 2.0
Fence Fenced/Enclosed, Fenced
Pool In Ground
Utilities Available for Electric Range, for Electric Oven, for Electric Dryer, Washer Hookup
Roof Type Shingle
Total Parking Spaces 8
Garage Yes
Private Pool true
Building
Lot Description Wooded
Foundation Concrete Perimeter
Sewer Private Sewer
Water Private
Read Less
Bought with Carla Buchanan • Tri Town Associates



