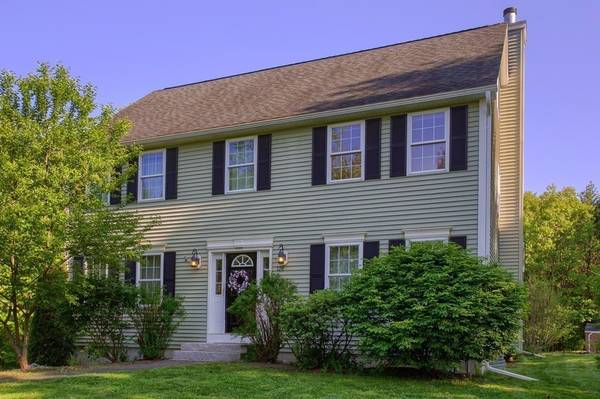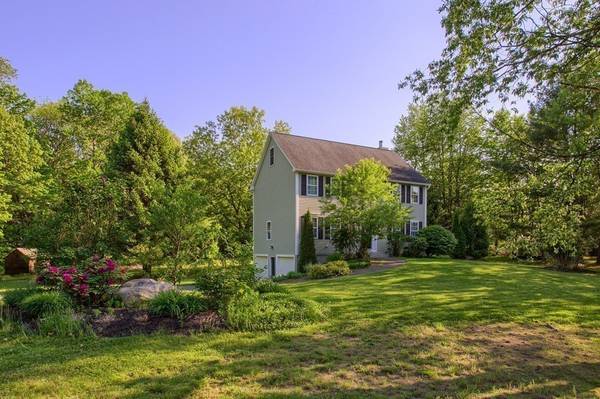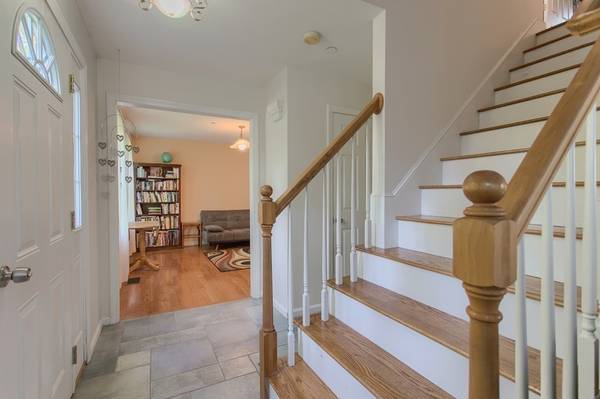For more information regarding the value of a property, please contact us for a free consultation.
128 Groton Road Shirley, MA 01464
Want to know what your home might be worth? Contact us for a FREE valuation!

Our team is ready to help you sell your home for the highest possible price ASAP
Key Details
Sold Price $390,000
Property Type Single Family Home
Sub Type Single Family Residence
Listing Status Sold
Purchase Type For Sale
Square Footage 1,872 sqft
Price per Sqft $208
MLS Listing ID 72333874
Sold Date 08/23/18
Style Colonial
Bedrooms 3
Full Baths 2
Half Baths 1
HOA Y/N false
Year Built 2006
Annual Tax Amount $5,830
Tax Year 2018
Lot Size 1.150 Acres
Acres 1.15
Property Description
Custom built New England Colonial with state-of-the-art radiant 3 zone heating system, and dual zone central air. A true masterpiece of plumbing and energy efficiency to last you throughout the New England seasons. Including fire suppression sprinklers throughout. This Colonial Home is a perfect blend of comfortable living, and choice location on over an acre lot. This Home includes 3 Bedrooms, 3 baths hardwood ,tile, and stone radiant flooring heat on both floors . Plenty of room to grow with the full walk up unfinished 3rd floor, full windows and skylights just waiting to be finished into a fourth bedroom suite. Four bedroom septic. Mature Fruit trees,Flower garden add a decorators touch to the deck over looking your Granite built Koi pond.Two car garage, work area and walk out basement. Take away all your stresses private custom built sauna nestled deep into the garden and abutting woodland
Location
State MA
County Middlesex
Zoning RR
Direction Route 225 Groton Road Shirley
Rooms
Family Room Flooring - Wood
Basement Partial, Interior Entry, Concrete
Primary Bedroom Level Second
Dining Room Flooring - Stone/Ceramic Tile, Balcony / Deck
Kitchen Bathroom - Half, Flooring - Stone/Ceramic Tile, Dining Area, Pantry, Countertops - Stone/Granite/Solid, Countertops - Upgraded, Kitchen Island, Breakfast Bar / Nook, Cabinets - Upgraded, Deck - Exterior, Recessed Lighting
Interior
Interior Features Sauna/Steam/Hot Tub, Wired for Sound
Heating Radiant, Oil
Cooling Central Air
Flooring Wood, Tile, Stone / Slate
Fireplaces Number 1
Fireplaces Type Dining Room
Appliance Range, Dishwasher, Microwave, Refrigerator, Washer, Dryer, ENERGY STAR Qualified Refrigerator, ENERGY STAR Qualified Dryer, ENERGY STAR Qualified Dishwasher, ENERGY STAR Qualified Washer, Cooktop, Oven - ENERGY STAR, Electric Water Heater, Utility Connections for Electric Range, Utility Connections for Electric Oven, Utility Connections for Electric Dryer
Laundry First Floor, Washer Hookup
Basement Type Partial, Interior Entry, Concrete
Exterior
Exterior Feature Storage, Fruit Trees, Garden
Garage Spaces 2.0
Community Features Shopping, Park, Walk/Jog Trails, Stable(s), Golf, Medical Facility, Bike Path, Conservation Area, House of Worship, Public School, T-Station
Utilities Available for Electric Range, for Electric Oven, for Electric Dryer, Washer Hookup
Waterfront Description Beach Front, Stream, Lake/Pond, 1/2 to 1 Mile To Beach
Roof Type Shingle
Total Parking Spaces 4
Garage Yes
Waterfront Description Beach Front, Stream, Lake/Pond, 1/2 to 1 Mile To Beach
Building
Lot Description Wooded, Cleared
Foundation Concrete Perimeter
Sewer Private Sewer
Water Private
Schools
Elementary Schools Laural White
Middle Schools Ayer/Shirley
High Schools Ayer/Shirley
Others
Acceptable Financing Delayed Occupancy
Listing Terms Delayed Occupancy
Read Less
Bought with Chinatti Realty Group • Cameron Prestige, LLC



