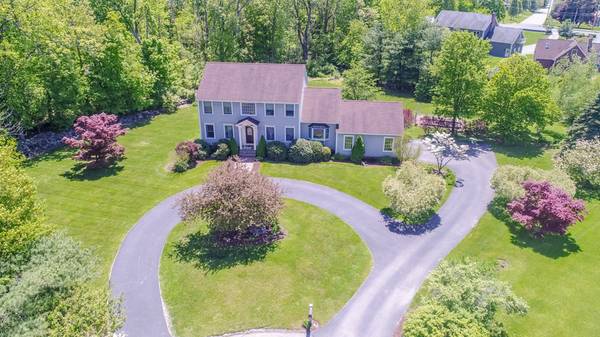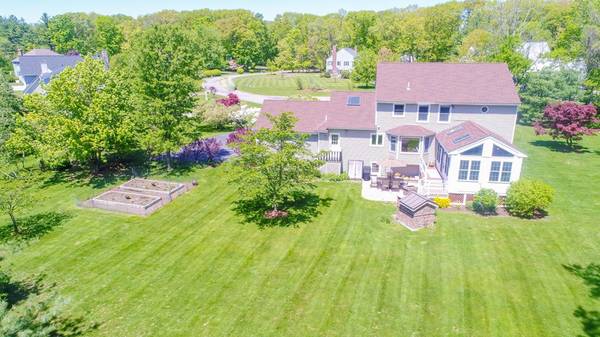For more information regarding the value of a property, please contact us for a free consultation.
39 Mt Joy Drive Tewksbury, MA 01876
Want to know what your home might be worth? Contact us for a FREE valuation!

Our team is ready to help you sell your home for the highest possible price ASAP
Key Details
Sold Price $739,000
Property Type Single Family Home
Sub Type Single Family Residence
Listing Status Sold
Purchase Type For Sale
Square Footage 2,782 sqft
Price per Sqft $265
Subdivision Mount Joy Acres North Tewksbury
MLS Listing ID 72334269
Sold Date 09/13/18
Style Colonial
Bedrooms 4
Full Baths 2
Half Baths 1
Year Built 1995
Annual Tax Amount $8,842
Tax Year 2018
Lot Size 1.030 Acres
Acres 1.03
Property Description
Summer has arrived...and it's delivered this most Beautiful 4 Bedroom Colonial situated on a Prime Cul-De-Sac Lot, abutting Conservation Land, in one of the areas most sought after addresses. Simply stated, when you think of North Tewksbury...You think "Mt. Joy Drive"! Offered by the Original Owners, this exciting custom built property says Welcome Home the moment you approach and features all the amenities such as Hardwood Floors,Open Concept Chef's Kitchen w/ SS Appliances, Granite Tops, Recessed Lighting, Master Suite, Brand New Heating and A/C, Home Office, Open Foyer, 2 Car Garage, Trendy Out-Door Pizza Oven, Plus so much more...Oftentimes referred to as an "Entertainer's Dream Come True" this home's spacious open living layout flows perfectly to it's professionally landscaped grounds. Make your showing arrangements today, and come fall in love with this Quintessential Tewksbury Home.
Location
State MA
County Middlesex
Zoning RG
Direction Route 133 (Andover St) to Trull Rd to Mt. Joy Dr or River Rd to Mt. Joy Dr
Rooms
Family Room Flooring - Hardwood, Recessed Lighting, Sunken
Basement Full, Interior Entry, Bulkhead, Concrete, Unfinished
Primary Bedroom Level Second
Dining Room Flooring - Hardwood
Kitchen Flooring - Hardwood, Countertops - Stone/Granite/Solid, Kitchen Island, Cabinets - Upgraded, Open Floorplan
Interior
Interior Features Dining Area, Ceiling - Cathedral, Ceiling Fan(s), Home Office, Sun Room
Heating Forced Air, Natural Gas
Cooling Central Air
Flooring Tile, Vinyl, Carpet, Hardwood, Flooring - Hardwood
Appliance Range, Dishwasher, Disposal, Refrigerator, Gas Water Heater, Utility Connections for Gas Range
Laundry Bathroom - Full, Second Floor
Basement Type Full, Interior Entry, Bulkhead, Concrete, Unfinished
Exterior
Exterior Feature Balcony / Deck, Professional Landscaping
Garage Spaces 2.0
Community Features Public Transportation, Shopping, Golf, Highway Access, T-Station, University
Utilities Available for Gas Range
Roof Type Shingle
Total Parking Spaces 10
Garage Yes
Building
Lot Description Cul-De-Sac, Level
Foundation Concrete Perimeter
Sewer Public Sewer
Water Public
Schools
Elementary Schools Dewing/ North
Middle Schools Wynn/John Ryan
High Schools Tewksbury High
Others
Senior Community false
Read Less
Bought with Joe Freitas • Park Hill Real Estate.,Inc.



