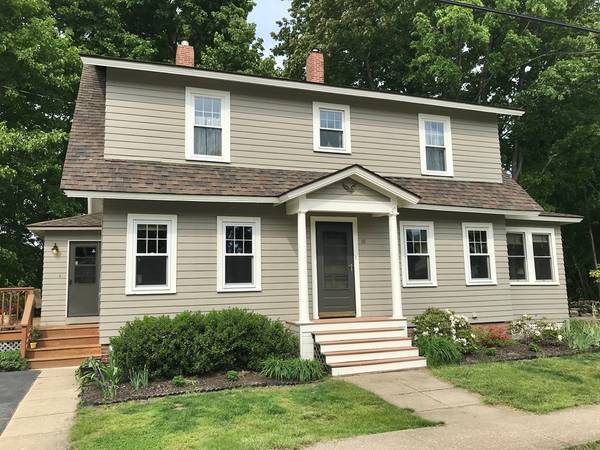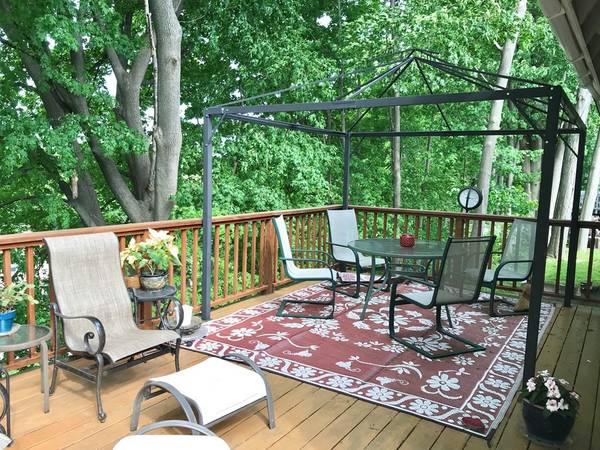For more information regarding the value of a property, please contact us for a free consultation.
18 Whittier St Amesbury, MA 01913
Want to know what your home might be worth? Contact us for a FREE valuation!

Our team is ready to help you sell your home for the highest possible price ASAP
Key Details
Sold Price $400,000
Property Type Single Family Home
Sub Type Single Family Residence
Listing Status Sold
Purchase Type For Sale
Square Footage 1,755 sqft
Price per Sqft $227
MLS Listing ID 72335452
Sold Date 07/27/18
Style Other (See Remarks)
Bedrooms 4
Full Baths 1
Half Baths 1
Year Built 1926
Annual Tax Amount $5,545
Tax Year 2018
Lot Size 8,276 Sqft
Acres 0.19
Property Description
First time to market in 29 years. Sidewalks on both sides of the street, close to parks, downtown, Library and all Amesbury has to offer. Well maintained 4 bedroom home with newer furnace, brand new water heater and freshly painted exterior. Enjoy your morning coffee or afternoon tea in your 3 season porch. Granite counters in kitchen with access to the private back deck.
Location
State MA
County Essex
Zoning R8
Direction Sparhawk to Whittier or Carpenter To Whittier
Rooms
Basement Full, Walk-Out Access
Primary Bedroom Level Second
Dining Room Closet/Cabinets - Custom Built, Flooring - Wood, French Doors
Kitchen Flooring - Vinyl, Countertops - Stone/Granite/Solid, Breakfast Bar / Nook, Exterior Access, Stainless Steel Appliances, Peninsula
Interior
Heating Steam, Natural Gas
Cooling Window Unit(s)
Flooring Wood, Tile, Vinyl
Fireplaces Number 1
Fireplaces Type Living Room
Appliance Range, Dishwasher, Microwave, Refrigerator, Washer, Dryer, Gas Water Heater, Utility Connections for Gas Range
Laundry Electric Dryer Hookup, Washer Hookup, In Basement
Basement Type Full, Walk-Out Access
Exterior
Exterior Feature Storage
Community Features Public Transportation, Shopping, Tennis Court(s), Park, Laundromat, House of Worship, Public School
Utilities Available for Gas Range
Roof Type Shingle
Total Parking Spaces 2
Garage No
Building
Foundation Block
Sewer Public Sewer
Water Public
Schools
Elementary Schools Amesbury Elem
Middle Schools Amesbury Middle
High Schools Amesbury High
Others
Acceptable Financing Contract
Listing Terms Contract
Read Less
Bought with Sally Laffely • Laffely Real Estate Associates



