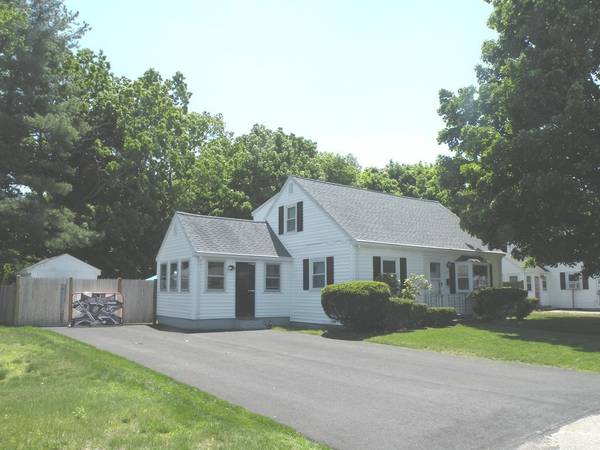For more information regarding the value of a property, please contact us for a free consultation.
62 Carey Circle Stoughton, MA 02072
Want to know what your home might be worth? Contact us for a FREE valuation!

Our team is ready to help you sell your home for the highest possible price ASAP
Key Details
Sold Price $372,500
Property Type Single Family Home
Sub Type Single Family Residence
Listing Status Sold
Purchase Type For Sale
Square Footage 1,536 sqft
Price per Sqft $242
MLS Listing ID 72335508
Sold Date 07/31/18
Style Cape
Bedrooms 3
Full Baths 1
Half Baths 1
Year Built 1953
Annual Tax Amount $4,468
Tax Year 2018
Lot Size 7,405 Sqft
Acres 0.17
Property Description
Lovely 7 room Cape located on the Canton/Stoughton line! Situated in a quiet side street neighborhood this cozy has had many updates over the years. Owners remodeled the kitchen a year ago with cherry cabinets, granite counters and new appliances. All windows except in the 3 season room, were replaced 4 yrs. ago/roof is about 8 yrs.old/driveway was done 6 months ago/boiler about 14 yrs.old/water heater is 1 yr. old/new 100 amp circuit breaker panel/new front door, basement door, and basement windows. Lots of hardwood floors, fenced in yard, and nicely finished basement. Conveniently located and easy to show!
Location
State MA
County Norfolk
Zoning RC
Direction Pearl St. to Carey Circle.
Rooms
Family Room Flooring - Wall to Wall Carpet
Basement Full, Finished, Walk-Out Access, Interior Entry, Bulkhead
Primary Bedroom Level Second
Dining Room Flooring - Hardwood
Kitchen Countertops - Stone/Granite/Solid
Interior
Interior Features Play Room
Heating Baseboard, Hot Water, Oil
Cooling None
Flooring Wood, Tile, Vinyl, Carpet, Flooring - Wall to Wall Carpet
Fireplaces Number 1
Fireplaces Type Living Room
Appliance Range, Dishwasher, Disposal, Microwave, Oil Water Heater, Utility Connections for Electric Range, Utility Connections for Electric Oven, Utility Connections for Electric Dryer
Laundry In Basement
Basement Type Full, Finished, Walk-Out Access, Interior Entry, Bulkhead
Exterior
Exterior Feature Storage
Fence Fenced/Enclosed, Fenced
Community Features Shopping, Park, Public School, T-Station
Utilities Available for Electric Range, for Electric Oven, for Electric Dryer
Roof Type Shingle
Total Parking Spaces 4
Garage No
Building
Lot Description Wooded
Foundation Concrete Perimeter
Sewer Public Sewer
Water Public
Architectural Style Cape
Others
Senior Community false
Read Less
Bought with Jocelyn Diaz • Ultimate Vision Realty



