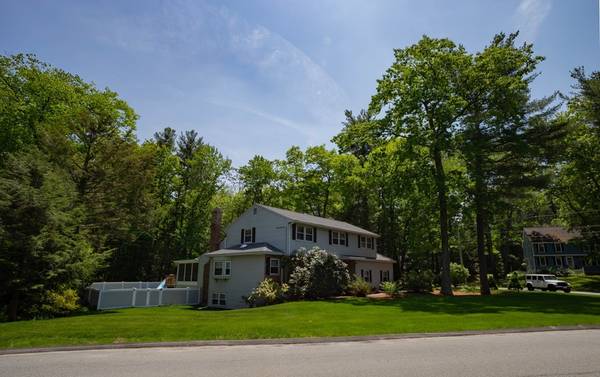For more information regarding the value of a property, please contact us for a free consultation.
147 Lancaster Dr Tewksbury, MA 01876
Want to know what your home might be worth? Contact us for a FREE valuation!

Our team is ready to help you sell your home for the highest possible price ASAP
Key Details
Sold Price $625,000
Property Type Single Family Home
Sub Type Single Family Residence
Listing Status Sold
Purchase Type For Sale
Square Footage 2,496 sqft
Price per Sqft $250
MLS Listing ID 72335573
Sold Date 07/13/18
Style Colonial
Bedrooms 4
Full Baths 2
Half Baths 1
HOA Y/N false
Year Built 1977
Annual Tax Amount $7,652
Tax Year 2018
Lot Size 1.020 Acres
Acres 1.02
Property Description
COME SEE THIS Beautiful 4Bed 3Bath North Tewksbury Colonial set on over an acre corner lot. Updates include. New Carpets on main floor (2017) Heat system and Roof installed in 2015. Updated Master Bath and Full Bath on 2nd Floor. Spacious 2 Car Attached Under Garage, Large 3 seasons porch overlooking your fenced in yard with In-Ground Pool. Keep warm with the fireplace in the family room looking out to the 3 seasons porch. Enjoy the partially finished room (appox 600sqft) in the basement and Bonus room that can be used for an office or storage. Quiet Neighborhood with easy access to 93/495. Don't let this one Pass you up....
Location
State MA
County Middlesex
Zoning RG
Direction GPS
Rooms
Family Room Skylight, Cathedral Ceiling(s), Flooring - Wall to Wall Carpet
Basement Full, Partially Finished, Walk-Out Access, Interior Entry, Sump Pump
Primary Bedroom Level Second
Dining Room Flooring - Wall to Wall Carpet
Kitchen Flooring - Hardwood
Interior
Heating Baseboard, Natural Gas
Cooling Central Air
Flooring Tile, Hardwood
Fireplaces Number 1
Fireplaces Type Family Room
Appliance Range, Dishwasher, Disposal, Trash Compactor, Microwave, Refrigerator, Washer, Dryer, Gas Water Heater, Utility Connections for Gas Range, Utility Connections for Gas Oven, Utility Connections for Gas Dryer
Laundry Flooring - Stone/Ceramic Tile, Main Level, Gas Dryer Hookup, Washer Hookup, First Floor
Basement Type Full, Partially Finished, Walk-Out Access, Interior Entry, Sump Pump
Exterior
Exterior Feature Rain Gutters, Sprinkler System
Garage Spaces 2.0
Fence Fenced
Pool In Ground
Community Features Shopping, Pool, Tennis Court(s), Park, Walk/Jog Trails, Golf, Bike Path, Highway Access
Utilities Available for Gas Range, for Gas Oven, for Gas Dryer, Washer Hookup
Roof Type Shingle
Total Parking Spaces 4
Garage Yes
Private Pool true
Building
Lot Description Corner Lot
Foundation Concrete Perimeter
Sewer Public Sewer
Water Public
Read Less
Bought with Karen J. Dame • Century 21 North East



