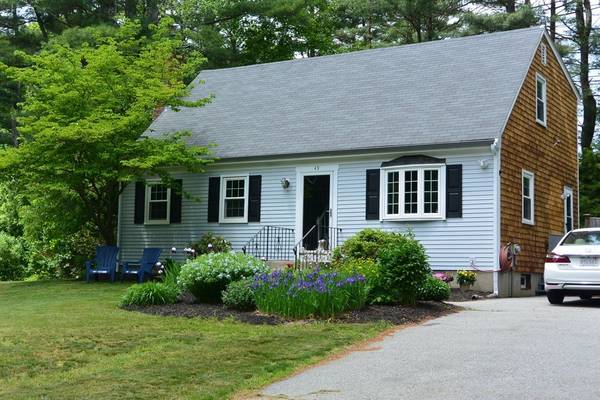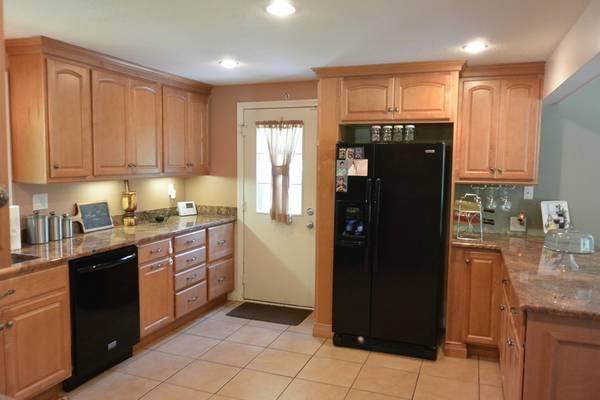For more information regarding the value of a property, please contact us for a free consultation.
49 Augsburg Drive Attleboro, MA 02703
Want to know what your home might be worth? Contact us for a FREE valuation!

Our team is ready to help you sell your home for the highest possible price ASAP
Key Details
Sold Price $374,900
Property Type Single Family Home
Sub Type Single Family Residence
Listing Status Sold
Purchase Type For Sale
Square Footage 1,512 sqft
Price per Sqft $247
MLS Listing ID 72336298
Sold Date 07/16/18
Style Cape
Bedrooms 4
Full Baths 1
Half Baths 1
HOA Y/N false
Year Built 1974
Annual Tax Amount $3,942
Tax Year 2018
Lot Size 0.370 Acres
Acres 0.37
Property Description
Welcome home to this beautifully updated Cape located on a quiet cul-de-sac near the Norton town line. This charming home is impeccably maintained and features 3/4 bedrooms and 1.5 baths. Entertain your guests in the large, open updated kitchen lined with beautiful maple cabinets and granite countertops, recessed lighting and tile flooring. Both baths are updated. Enjoy relaxing in the spacious fireplaced living room, or take a retreat to the recreation/media room with a bar and new carpet flooring in the finished basement. Listen to the sounds of nature while basking on the newly painted deck which overlooks the fenced-in level back yard. This home is inviting and waiting for you! You will not be disappointed! Showings begin on Sunday, June 3rd from 12-2 pm. Look forward to meeting you!
Location
State MA
County Bristol
Zoning R1
Direction Slater Street to Augsburg Drive
Rooms
Family Room Flooring - Wall to Wall Carpet, Wet Bar
Basement Full, Finished, Bulkhead, Sump Pump
Primary Bedroom Level Second
Dining Room Flooring - Hardwood
Kitchen Flooring - Stone/Ceramic Tile, Countertops - Stone/Granite/Solid, Recessed Lighting, Remodeled, Peninsula
Interior
Heating Baseboard, Electric Baseboard, Oil, Electric
Cooling Window Unit(s)
Flooring Tile, Carpet, Laminate, Hardwood
Fireplaces Number 1
Fireplaces Type Living Room
Appliance Range, Dishwasher, Microwave, Refrigerator, Washer, Dryer, Electric Water Heater, Utility Connections for Electric Range
Laundry In Basement
Basement Type Full, Finished, Bulkhead, Sump Pump
Exterior
Exterior Feature Rain Gutters, Storage
Fence Fenced/Enclosed, Fenced
Community Features Public Transportation, Shopping, Pool, Park, Walk/Jog Trails, Stable(s), Golf, Medical Facility, Conservation Area, Highway Access, Sidewalks
Utilities Available for Electric Range
Roof Type Shingle
Total Parking Spaces 6
Garage No
Building
Lot Description Cul-De-Sac, Level
Foundation Concrete Perimeter
Sewer Private Sewer
Water Public
Read Less
Bought with Rochelle Ellen Ziegler • Coldwell Banker Residential Brokerage
Get More Information




