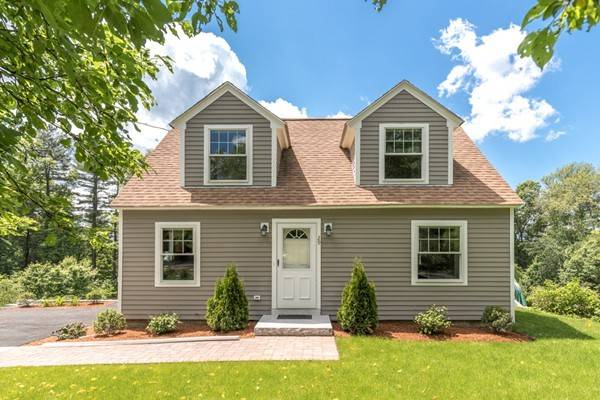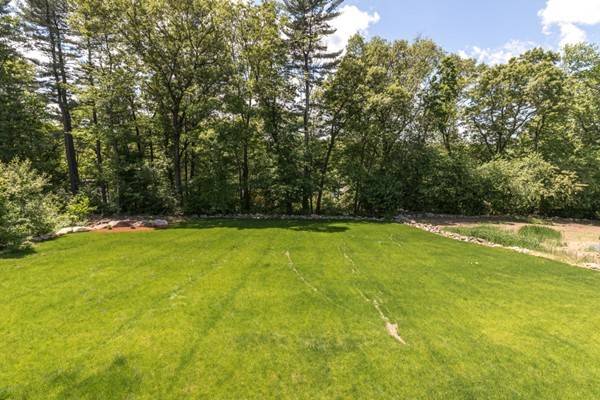For more information regarding the value of a property, please contact us for a free consultation.
29 Old North Rd Hudson, MA 01749
Want to know what your home might be worth? Contact us for a FREE valuation!

Our team is ready to help you sell your home for the highest possible price ASAP
Key Details
Sold Price $415,000
Property Type Single Family Home
Sub Type Single Family Residence
Listing Status Sold
Purchase Type For Sale
Square Footage 1,247 sqft
Price per Sqft $332
MLS Listing ID 72336418
Sold Date 07/26/18
Style Cape
Bedrooms 3
Full Baths 1
Half Baths 1
HOA Y/N false
Year Built 1947
Annual Tax Amount $5,614
Tax Year 2018
Lot Size 0.460 Acres
Acres 0.46
Property Description
Walk up the custom pavers to the front door of this exceptional quaint traditional New England cape style home. Nestled in Hudson, this open concept home, with many recent renovations, is move in ready! Updates include: 2-zone gas furnace, central air conditioning, high efficiency on-demand water heater, siding, insulation, and plumbing and electrical throughout. Tasteful touches include rich wide plank bamboo flooring throughout the first floor, beautiful nickel bathroom and lighting fixtures, carpeting upstairs and contemporary bathrooms. The floor plan flows nicely for entertaining. The custom cabinet kitchen offers sleek granite counter tops and stainless steel appliances. This home is drenched in light with Harvey windows. Walk through the slider into the Sunroom, which leads to a spacious deck overlooking the expansive landscaped backyard. Don't miss this special, one of a kind offering, in pristine condition! Please contact us today for a private showing.
Location
State MA
County Middlesex
Zoning Res
Direction GPS
Rooms
Basement Walk-Out Access, Interior Entry, Concrete, Unfinished
Primary Bedroom Level Second
Dining Room Flooring - Hardwood, Recessed Lighting
Interior
Heating Forced Air, Natural Gas
Cooling Central Air
Flooring Carpet, Bamboo
Fireplaces Number 1
Appliance Range, Dishwasher, Microwave, Refrigerator, Washer, Dryer, Gas Water Heater, Tank Water Heaterless, Utility Connections for Gas Range, Utility Connections for Electric Oven
Basement Type Walk-Out Access, Interior Entry, Concrete, Unfinished
Exterior
Utilities Available for Gas Range, for Electric Oven
Roof Type Shingle
Total Parking Spaces 4
Garage No
Building
Lot Description Gentle Sloping, Sloped
Foundation Concrete Perimeter
Sewer Public Sewer
Water Public
Others
Senior Community false
Acceptable Financing Contract
Listing Terms Contract
Read Less
Bought with Brenda Van Kleeck • William Raveis R.E. & Home Services



