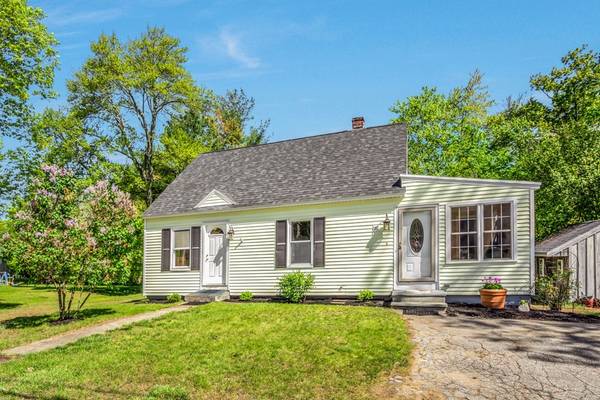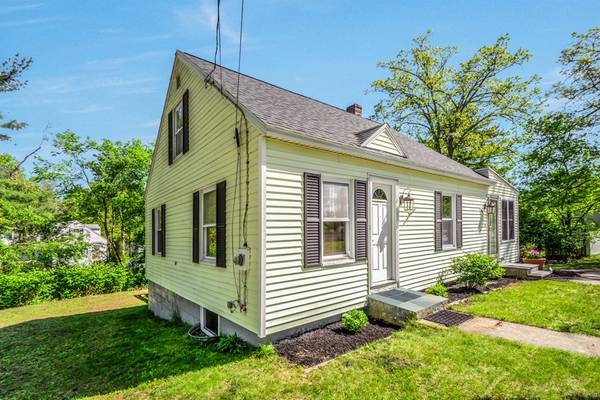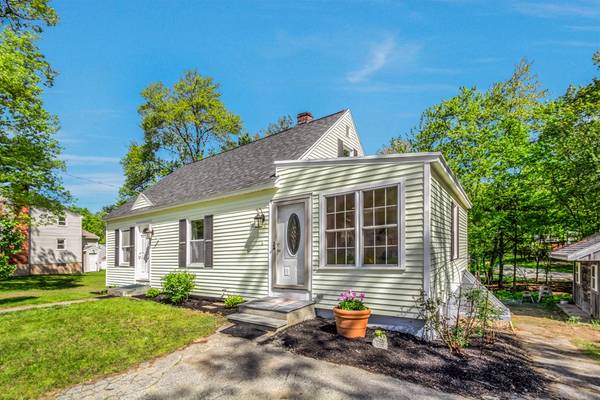For more information regarding the value of a property, please contact us for a free consultation.
157 Brown St Tewksbury, MA 01876
Want to know what your home might be worth? Contact us for a FREE valuation!

Our team is ready to help you sell your home for the highest possible price ASAP
Key Details
Sold Price $342,000
Property Type Single Family Home
Sub Type Single Family Residence
Listing Status Sold
Purchase Type For Sale
Square Footage 1,181 sqft
Price per Sqft $289
MLS Listing ID 72337453
Sold Date 07/10/18
Style Cape
Bedrooms 3
Full Baths 1
Year Built 1947
Annual Tax Amount $4,321
Tax Year 2018
Lot Size 10,018 Sqft
Acres 0.23
Property Description
A Winner for the Beginner, Down-Sizer or Condo Alternative where you'll appreciate refreshing updates, ease of living and move-right-in condition this summer! Kitchen has the recipe for success: Everything within reach, a newer dishwasher (2014) and the right amount of cabinet space. Open flow to a dining room perfect for cozy get-together's with friends or everyday meals, then unwind in a living room just right for relaxing with a good book, both with refinished hardwood floors. Updated family room is that extra WOW space with new maple floors & paint! Renovated full bath with tile and new fixtures plus a 1st floor Bed or Office, you choose! 2 beds upstairs both with refinished floors, updated paint and even a master with walk-in closet. Large custom deck with built in seating perfect for a party, overlooks a yard with privacy and full size custom shed with power for the craftsmen in your life. New roofs and chimney updates in 2016. Great location with amenities and schools nearby.
Location
State MA
County Middlesex
Zoning RG
Direction Main to South to Brown OR Whipple or Nichols to Brown.
Rooms
Family Room Closet, Flooring - Hardwood, Exterior Access, Recessed Lighting
Basement Full, Interior Entry, Bulkhead, Concrete
Primary Bedroom Level Second
Dining Room Flooring - Hardwood, Open Floorplan
Kitchen Flooring - Vinyl, Deck - Exterior, Exterior Access, Open Floorplan
Interior
Interior Features Wired for Sound
Heating Baseboard, Oil
Cooling Window Unit(s)
Flooring Tile, Vinyl, Hardwood
Appliance Range, Refrigerator, Dryer, ENERGY STAR Qualified Dishwasher, ENERGY STAR Qualified Washer, Oil Water Heater, Tank Water Heaterless, Plumbed For Ice Maker, Utility Connections for Electric Range, Utility Connections for Electric Oven, Utility Connections for Electric Dryer
Laundry Flooring - Stone/Ceramic Tile, Electric Dryer Hookup, Washer Hookup, First Floor
Basement Type Full, Interior Entry, Bulkhead, Concrete
Exterior
Exterior Feature Storage
Community Features Public Transportation, Shopping, Tennis Court(s), Golf, House of Worship, Public School
Utilities Available for Electric Range, for Electric Oven, for Electric Dryer, Washer Hookup, Icemaker Connection
Roof Type Shingle
Total Parking Spaces 2
Garage No
Building
Foundation Block
Sewer Public Sewer
Water Public
Schools
Elementary Schools Heath/Trahan
Middle Schools Ryan
High Schools Memorial High
Others
Acceptable Financing Contract
Listing Terms Contract
Read Less
Bought with Stephanie Galloni • Redfin Corp.



