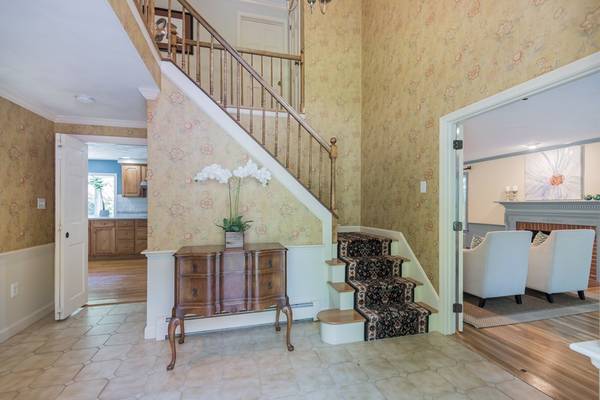For more information regarding the value of a property, please contact us for a free consultation.
21 Algonquin Ave Andover, MA 01810
Want to know what your home might be worth? Contact us for a FREE valuation!

Our team is ready to help you sell your home for the highest possible price ASAP
Key Details
Sold Price $849,900
Property Type Single Family Home
Sub Type Single Family Residence
Listing Status Sold
Purchase Type For Sale
Square Footage 3,387 sqft
Price per Sqft $250
Subdivision Indian Ridge Cc
MLS Listing ID 72337729
Sold Date 07/11/18
Style Colonial
Bedrooms 4
Full Baths 3
Half Baths 1
Year Built 1978
Annual Tax Amount $12,008
Tax Year 2018
Lot Size 0.710 Acres
Acres 0.71
Property Description
Well maintained Colonial in sought-after Indian Ridge neighborhood! Features include hrdwd floors throughout, lg kitchen w/ corian countertops, bow window, spacious dining area with wood stove and adjacent family rm w/ vaulted ceiling & access to large backyard patio. The front to back living rm with fireplace and built-ins plus half bath w/ laundry completes the main level. Upstairs you'll find 4 spacious bedrooms, ample closet space, 3 full baths and a private study/home office. The master suite includes vaulted ceiling, walk in closet & gorgeous full bath with tiled walk-in shower & dual shower heads. The walk-out LL is light & bright and includes play rm with slider access to backyard. Add'l features include central A/C, whole-house water filter, new hot water heater, Anderson windows, HardiePlank siding & updated electrical. Outside you'll find 2 car garage w/ new doors, lg storage area under the family rm & professional landscaped lot with mature gardens. Wonderful opportunity!
Location
State MA
County Essex
Zoning SRB
Direction Dascomb Rd to Algonquin Ave
Rooms
Family Room Cathedral Ceiling(s), Flooring - Hardwood
Basement Full, Partially Finished, Walk-Out Access, Interior Entry, Concrete
Primary Bedroom Level Second
Dining Room Flooring - Hardwood
Kitchen Flooring - Hardwood, Window(s) - Bay/Bow/Box, Pantry
Interior
Interior Features Bathroom - Full, Closet - Linen, Bathroom, Study, Foyer, Play Room
Heating Central, Baseboard, Oil
Cooling Central Air
Flooring Tile, Hardwood, Flooring - Stone/Ceramic Tile, Flooring - Hardwood, Flooring - Wall to Wall Carpet
Fireplaces Number 1
Fireplaces Type Living Room, Wood / Coal / Pellet Stove
Appliance Oven, Dishwasher, Disposal, Microwave, Countertop Range, Refrigerator, Washer, Dryer, Oil Water Heater, Water Heater(Separate Booster), Plumbed For Ice Maker, Utility Connections for Electric Range, Utility Connections for Electric Oven, Utility Connections for Electric Dryer
Laundry Flooring - Stone/Ceramic Tile, First Floor
Basement Type Full, Partially Finished, Walk-Out Access, Interior Entry, Concrete
Exterior
Exterior Feature Rain Gutters, Storage, Professional Landscaping, Sprinkler System
Garage Spaces 2.0
Community Features Public Transportation, Shopping, Walk/Jog Trails, Golf
Utilities Available for Electric Range, for Electric Oven, for Electric Dryer, Icemaker Connection
Roof Type Shingle
Total Parking Spaces 4
Garage Yes
Building
Lot Description Wooded, Easements
Foundation Concrete Perimeter
Sewer Public Sewer
Water Public
Schools
Elementary Schools Sanborn
Middle Schools West
High Schools Ahs
Read Less
Bought with Dmitriy Khesin • Robert Paul Properties
Get More Information




