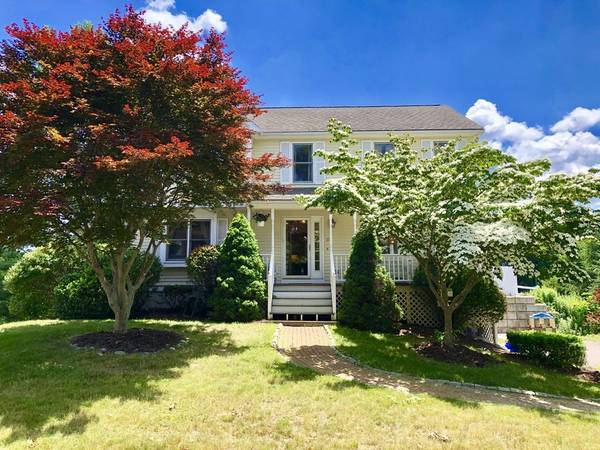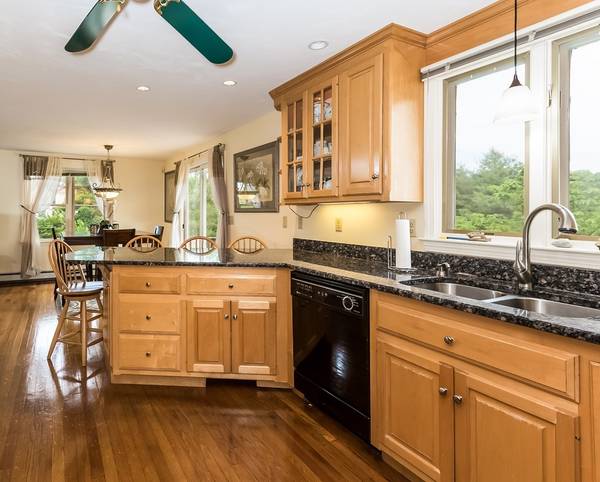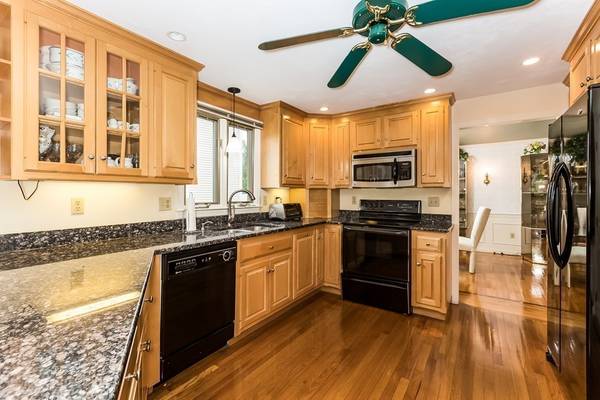For more information regarding the value of a property, please contact us for a free consultation.
13 Messenger Street #1 Plainville, MA 02762
Want to know what your home might be worth? Contact us for a FREE valuation!

Our team is ready to help you sell your home for the highest possible price ASAP
Key Details
Sold Price $362,500
Property Type Single Family Home
Sub Type Single Family Residence
Listing Status Sold
Purchase Type For Sale
Square Footage 1,968 sqft
Price per Sqft $184
Subdivision Messenger Street Condominiums.
MLS Listing ID 72337931
Sold Date 09/14/18
Style Colonial
Bedrooms 4
Full Baths 2
Half Baths 1
HOA Fees $230/mo
HOA Y/N true
Year Built 1995
Annual Tax Amount $5,016
Tax Year 2018
Property Description
Welcome home! 13 Messenger Street is a colonial style home waiting for you to make it your own! As you step through the door, gaze upon the glistening hardwood floors and an open concept floor plan bursting with natural light. Head into the family room, featuring recessed lighting, hardwood flooring, a wood burning fire place. Continue to the eat in, cooks delight kitchen, featuring newer appliances, shimmering granite counter tops and a breakfast nook. Next comes the formal dining area, with wainscoting, an elegant chandelier and access to the formal living area, a perfect flow for entertaining guests for all sorts of occasions. Step up stairs into your oversized master suite featuring a custom, walk in closet, an ensuite bath and vaulted ceilings. On the second level, you'll also find three additional bedrooms, as well as another full bathroom, in the hall, find a linen closet with your washer and dryer for convenience access. This home has it all, you don't want to miss out!
Location
State MA
County Norfolk
Zoning Res
Direction Route 1 to Elmwood to Messenger, GPS is the best way.
Rooms
Family Room Flooring - Hardwood, Window(s) - Picture, Cable Hookup, Exterior Access, Open Floorplan, Recessed Lighting
Basement Partial, Walk-Out Access, Interior Entry, Garage Access, Concrete
Primary Bedroom Level Second
Dining Room Flooring - Hardwood, Window(s) - Picture, Deck - Exterior, Exterior Access, Slider, Wainscoting
Kitchen Flooring - Hardwood, Window(s) - Picture, Dining Area, Countertops - Stone/Granite/Solid, Countertops - Upgraded, Breakfast Bar / Nook, Open Floorplan, Recessed Lighting
Interior
Interior Features Central Vacuum
Heating Baseboard, Oil
Cooling Central Air
Flooring Tile, Carpet, Hardwood
Fireplaces Number 1
Fireplaces Type Family Room
Appliance Range, Dishwasher, Disposal, Refrigerator, Washer, Dryer, Oil Water Heater, Utility Connections for Electric Range
Laundry Closet - Linen, Electric Dryer Hookup, Washer Hookup, Second Floor
Basement Type Partial, Walk-Out Access, Interior Entry, Garage Access, Concrete
Exterior
Exterior Feature Rain Gutters, Professional Landscaping, Decorative Lighting, Stone Wall
Garage Spaces 2.0
Community Features Shopping, Park, Highway Access, House of Worship, Public School
Utilities Available for Electric Range
Roof Type Shingle
Total Parking Spaces 4
Garage Yes
Building
Lot Description Other
Foundation Concrete Perimeter
Sewer Public Sewer
Water Public
Architectural Style Colonial
Read Less
Bought with Jane Tennihan Weiss • Donahue Real Estate Co.



