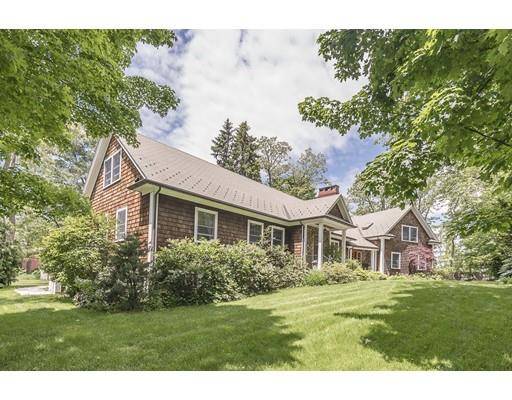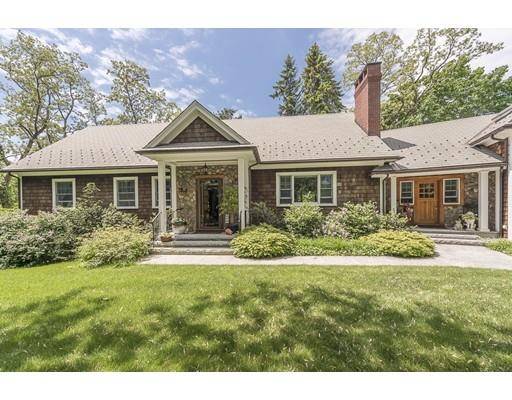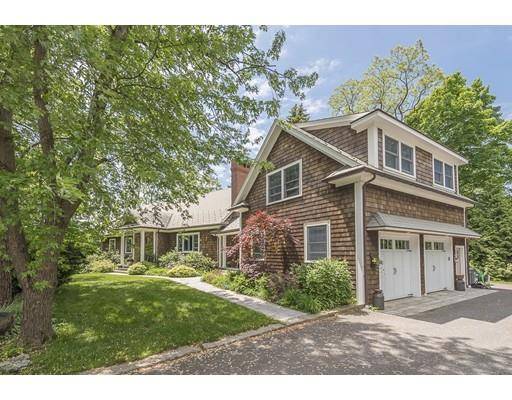For more information regarding the value of a property, please contact us for a free consultation.
76 Trask Street Beverly, MA 01915
Want to know what your home might be worth? Contact us for a FREE valuation!

Our team is ready to help you sell your home for the highest possible price ASAP
Key Details
Sold Price $1,225,000
Property Type Single Family Home
Sub Type Single Family Residence
Listing Status Sold
Purchase Type For Sale
Square Footage 6,014 sqft
Price per Sqft $203
MLS Listing ID 72338295
Sold Date 02/01/19
Style Shingle
Bedrooms 4
Full Baths 5
Half Baths 1
HOA Y/N false
Year Built 2009
Annual Tax Amount $10,504
Tax Year 2018
Lot Size 1.640 Acres
Acres 1.64
Property Description
Builder's dream come true! Custom Shingle-style home on 1.5+ acre corner lot is the personal home of one of the North Shore's most accomplished builders. Designed to accommodate varying lifestyles from family living to empty nesters, this 4-bedroom, 5-bath residence has exceptional amenities amidst superb craftsmanship and state-of-the-art systems. The 2-story chef's, eat-in granite kitchen offers custom cabinetry and huge center island is fully open to a spacious great room with a stone-front Rumford fireplace soaring to the cathedral ceiling with mahogany wrapped beams. Brazilian cherry floors accent every room including the 1st-floor master suite with a cove ceiling and en suite bath with a skylight. The finished lower level with a full kitchen, bath, living room and bedroom is ideal guest quarters or in-law/au pair suite. Lush landscaping is the backdrop for a 5-bay garage (2 heated) suitable for boat/antique cars has a half-bath and office. A home for all seasons!
Location
State MA
County Essex
Area North Beverly
Zoning R45
Direction RT 97 to Trask Street
Rooms
Family Room Flooring - Hardwood
Basement Full, Finished, Interior Entry
Primary Bedroom Level First
Kitchen Flooring - Hardwood, Countertops - Stone/Granite/Solid, Kitchen Island, Cabinets - Upgraded, Stainless Steel Appliances
Interior
Interior Features Bathroom - Full, Closet - Walk-in, Open Floor Plan, Entrance Foyer, Sun Room, Library, Bathroom, Exercise Room, Inlaw Apt.
Heating Central, Heat Pump, Propane, Hydro Air, Other
Cooling Central Air, 3 or More, Other
Flooring Tile, Hardwood, Flooring - Stone/Ceramic Tile, Flooring - Hardwood
Fireplaces Number 1
Fireplaces Type Living Room
Appliance ENERGY STAR Qualified Refrigerator, ENERGY STAR Qualified Dryer, ENERGY STAR Qualified Dishwasher, ENERGY STAR Qualified Washer, Oven - ENERGY STAR, Propane Water Heater, Tank Water Heater
Laundry Flooring - Stone/Ceramic Tile, First Floor
Basement Type Full, Finished, Interior Entry
Exterior
Exterior Feature Professional Landscaping, Sprinkler System
Garage Spaces 7.0
Fence Fenced
Community Features Public Transportation, Shopping, Park, Highway Access, Private School, Public School, T-Station
Roof Type Other
Total Parking Spaces 5
Garage Yes
Building
Lot Description Corner Lot
Foundation Concrete Perimeter
Sewer Public Sewer
Water Public
Architectural Style Shingle
Schools
Elementary Schools North Beverly
Middle Schools Briscoe Middle
High Schools Beverly High
Others
Acceptable Financing Contract
Listing Terms Contract
Read Less
Bought with Vicki Blais • Coldwell Banker Residential Brokerage - Topsfield



