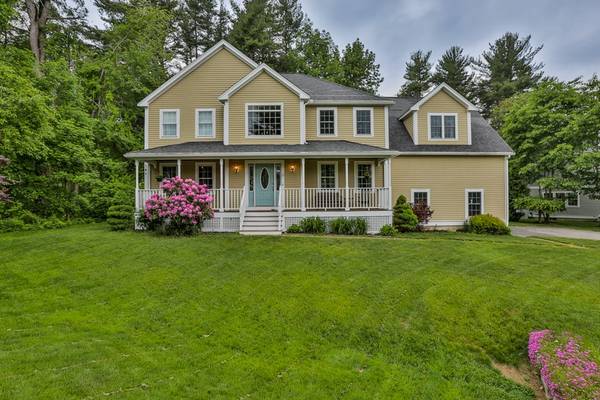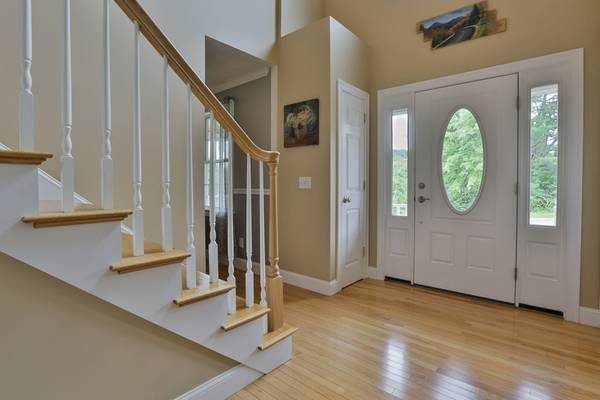For more information regarding the value of a property, please contact us for a free consultation.
25 Woodwell Circle Amesbury, MA 01913
Want to know what your home might be worth? Contact us for a FREE valuation!

Our team is ready to help you sell your home for the highest possible price ASAP
Key Details
Sold Price $565,000
Property Type Single Family Home
Sub Type Single Family Residence
Listing Status Sold
Purchase Type For Sale
Square Footage 2,611 sqft
Price per Sqft $216
MLS Listing ID 72338369
Sold Date 07/20/18
Style Colonial
Bedrooms 4
Full Baths 2
Half Baths 1
Year Built 2003
Annual Tax Amount $9,168
Tax Year 2018
Lot Size 0.320 Acres
Acres 0.32
Property Description
Absolutely pristine colonial in one of Amesbury's nicest neighborhoods. This original owner home has been meticulously cared for and appreciated. With over 2600 square feet, this home is large yet warm and welcoming. With features like gorgeous hardwood floors throughout the first floor and huge en suite master bedroom with walk in closet, beautiful granite counters in the open eat in kitchen, first floor laundry room, formal dining room perfect for entertaining and gas fireplace in the spacious living room. First floor formal den provides for home office/playroom options. Located on one of the best lots in the neighborhood, it provides lots of natural privacy with direct across the street access to Lake Gardner. From summer nights on the farmers porch to backyard parties in the large yard this home truly has it all. Don't miss your opportunity!
Location
State MA
County Essex
Zoning R40
Direction off of Whitehall Road. no sign on property.
Rooms
Basement Full, Interior Entry, Concrete
Primary Bedroom Level Second
Dining Room Flooring - Hardwood
Kitchen Flooring - Hardwood, Dining Area, Countertops - Stone/Granite/Solid, Stainless Steel Appliances
Interior
Interior Features Den
Heating Forced Air, Natural Gas
Cooling Central Air
Flooring Carpet, Hardwood, Stone / Slate, Flooring - Hardwood
Fireplaces Number 1
Fireplaces Type Living Room
Appliance Range, Dishwasher, Utility Connections for Gas Range, Utility Connections for Gas Dryer
Laundry First Floor, Washer Hookup
Basement Type Full, Interior Entry, Concrete
Exterior
Exterior Feature Sprinkler System
Garage Spaces 2.0
Utilities Available for Gas Range, for Gas Dryer, Washer Hookup
Waterfront Description Waterfront, Lake
Roof Type Shingle
Total Parking Spaces 5
Garage Yes
Waterfront Description Waterfront, Lake
Building
Foundation Concrete Perimeter
Sewer Public Sewer
Water Public
Others
Senior Community false
Read Less
Bought with Sean Connolly • RE/MAX 360



