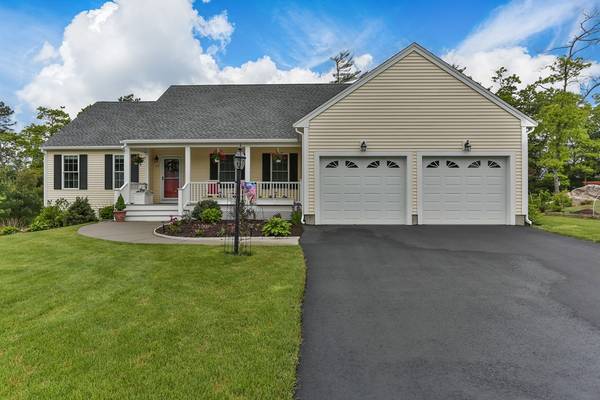For more information regarding the value of a property, please contact us for a free consultation.
15 Settlers Way Bourne, MA 02532
Want to know what your home might be worth? Contact us for a FREE valuation!

Our team is ready to help you sell your home for the highest possible price ASAP
Key Details
Sold Price $465,000
Property Type Single Family Home
Sub Type Single Family Residence
Listing Status Sold
Purchase Type For Sale
Square Footage 1,952 sqft
Price per Sqft $238
MLS Listing ID 72338596
Sold Date 07/30/18
Style Ranch
Bedrooms 3
Full Baths 2
Year Built 2013
Annual Tax Amount $4,165
Tax Year 2018
Lot Size 0.470 Acres
Acres 0.47
Property Description
Welcome to Pilgrim Pines. This beautiful and 5 years young ranch is ready for its new owners! This home offers complete one level living. Step inside and find a front to back living room & dining room combo w/ gleaming wood floors. The upgraded kitchen is right off the dining room which allows for perfect entertaining. The kitchen has granite countertops, stainless steel appliances and a kitchen island. Step through the french doors of the dining room to the recently added 4 Season Sun Room w/ access to the large composite deck out back. The master bedroom sits on the other end of the house with a large private bath w/ a walk in shower and a spacious walk in closet. Two additional generously sized bedrooms & a second full bathroom with a jacuzzi tub plus a laundry area off a hallway complete the inside of this home. Outside has been perfectly landscaped and offers a 7 zone irrigation system & a raised bed for gardening. Plenty of extra storage in basement and attic. Bonus Solar Panels!
Location
State MA
County Barnstable
Zoning R40
Direction Route 6 to Nightengale Pond Road. Left on Deseret. Left on Mirasol. Right on Settlers.
Rooms
Basement Full, Interior Entry, Bulkhead
Primary Bedroom Level First
Dining Room Flooring - Wood, French Doors
Kitchen Flooring - Stone/Ceramic Tile, Countertops - Stone/Granite/Solid, Countertops - Upgraded, Kitchen Island, Stainless Steel Appliances
Interior
Interior Features Sun Room
Heating Forced Air, Natural Gas
Cooling Central Air
Flooring Wood, Tile, Carpet, Flooring - Stone/Ceramic Tile
Fireplaces Number 1
Fireplaces Type Living Room
Appliance Range, Dishwasher, Microwave, Refrigerator, Gas Water Heater
Laundry First Floor
Basement Type Full, Interior Entry, Bulkhead
Exterior
Exterior Feature Balcony / Deck, Rain Gutters, Sprinkler System
Garage Spaces 2.0
Community Features Public Transportation, Shopping, Tennis Court(s), Park, Walk/Jog Trails, Golf, Medical Facility, Bike Path, Conservation Area, Highway Access, House of Worship, Marina, Private School, Public School, T-Station, University
Waterfront Description Beach Front, Bay, 1 to 2 Mile To Beach, Beach Ownership(Public)
Roof Type Shingle
Total Parking Spaces 4
Garage Yes
Waterfront Description Beach Front, Bay, 1 to 2 Mile To Beach, Beach Ownership(Public)
Building
Lot Description Cleared, Gentle Sloping, Level
Foundation Concrete Perimeter
Sewer Private Sewer
Water Public
Read Less
Bought with Shawn Costa • RE/MAX Spectrum
Get More Information




