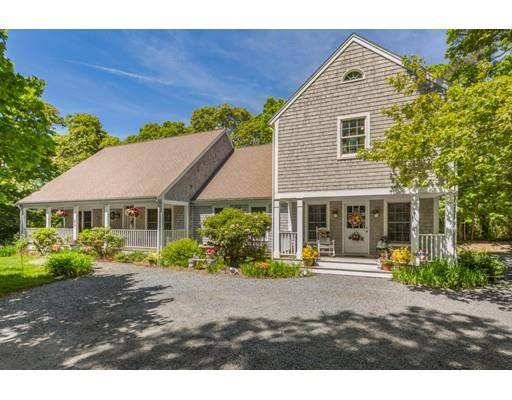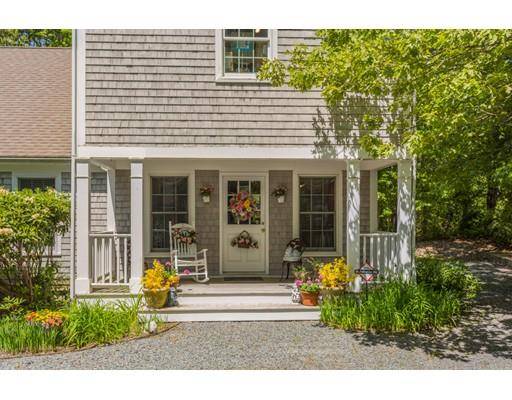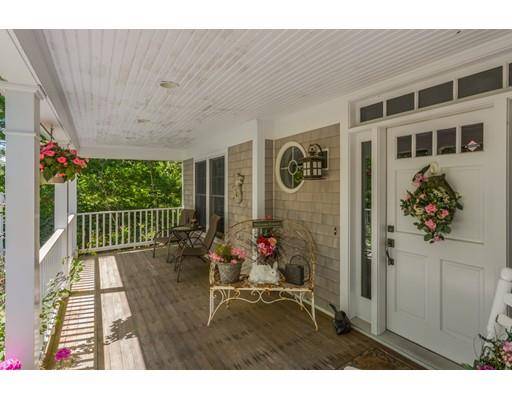For more information regarding the value of a property, please contact us for a free consultation.
417 Route 6a Sandwich, MA 02537
Want to know what your home might be worth? Contact us for a FREE valuation!

Our team is ready to help you sell your home for the highest possible price ASAP
Key Details
Sold Price $675,000
Property Type Single Family Home
Sub Type Single Family Residence
Listing Status Sold
Purchase Type For Sale
Square Footage 3,518 sqft
Price per Sqft $191
MLS Listing ID 72339276
Sold Date 04/15/19
Style Cape, Contemporary
Bedrooms 3
Full Baths 3
Half Baths 1
Year Built 2001
Annual Tax Amount $9,156
Tax Year 2018
Lot Size 0.980 Acres
Acres 0.98
Property Description
A rare opportunity exists on historic 6A in East Sandwich. A first class, true live/work property; perfect for a home business, gallery or professional suite. No HOA or fees, & short term rentals are allowed! The well separated and large home features a first floor master suite, beautiful kitchen, hardwood floors, open living and dining, a 3 season room, den/library plus one additional bedroom. Upstairs there is a full en suite and additional space to expand as needed. The "work" portion of the property is currently used as a gallery and retail boutique with ample parking and endless possibilities. This amazing 3 bedroom, 3.5 bath, 3518 square foot home affords the best of both worlds and marries your successful business to the comfortable lifestyle you've always wanted in a magical .98 acre setting with patio, deck, mature trees & lush gardens in one of the Cape's most desired communities.
Location
State MA
County Barnstable
Area East Sandwich
Zoning R-2
Direction Rte 6A East Sandwich, Northside of 6A
Rooms
Basement Full, Interior Entry
Primary Bedroom Level First
Dining Room Flooring - Hardwood
Kitchen Flooring - Hardwood, Pantry, Countertops - Stone/Granite/Solid, Kitchen Island, Cabinets - Upgraded
Interior
Interior Features Office, Home Office, Sun Room
Heating Forced Air, Baseboard, Natural Gas
Cooling Central Air
Flooring Flooring - Hardwood
Fireplaces Number 2
Fireplaces Type Living Room, Master Bedroom
Appliance Gas Water Heater, Tank Water Heater, Utility Connections for Gas Range, Utility Connections for Gas Oven
Laundry Flooring - Stone/Ceramic Tile, First Floor, Washer Hookup
Basement Type Full, Interior Entry
Exterior
Exterior Feature Sprinkler System, Garden
Garage Spaces 2.0
Fence Fenced
Community Features Shopping, Golf, Medical Facility, Highway Access
Utilities Available for Gas Range, for Gas Oven, Washer Hookup
Waterfront Description Beach Front, Bay, 1 to 2 Mile To Beach, Beach Ownership(Public)
Roof Type Shingle
Total Parking Spaces 7
Garage Yes
Waterfront Description Beach Front, Bay, 1 to 2 Mile To Beach, Beach Ownership(Public)
Building
Lot Description Gentle Sloping, Level
Foundation Concrete Perimeter, Slab
Sewer Inspection Required for Sale, Private Sewer
Water Public
Schools
High Schools Sandwich
Others
Senior Community false
Acceptable Financing Contract
Listing Terms Contract
Read Less
Bought with Donna Sawyer • Sotheby's International Realty



