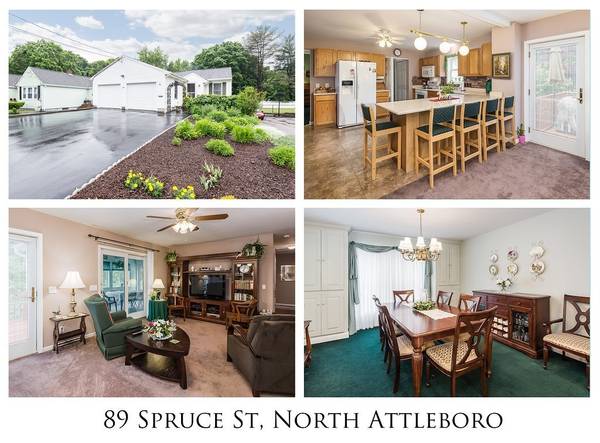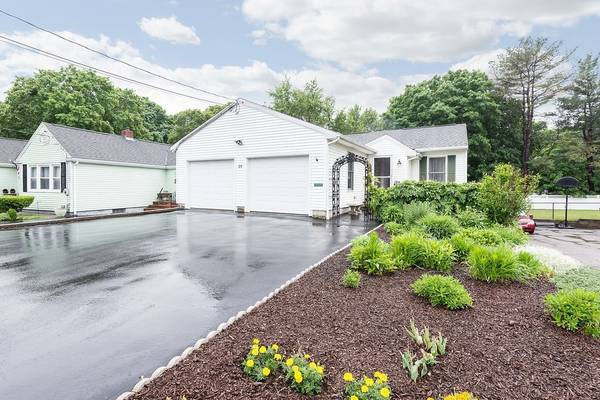For more information regarding the value of a property, please contact us for a free consultation.
89 Spruce Street North Attleboro, MA 02760
Want to know what your home might be worth? Contact us for a FREE valuation!

Our team is ready to help you sell your home for the highest possible price ASAP
Key Details
Sold Price $395,000
Property Type Single Family Home
Sub Type Single Family Residence
Listing Status Sold
Purchase Type For Sale
Square Footage 2,022 sqft
Price per Sqft $195
MLS Listing ID 72339596
Sold Date 07/19/18
Style Ranch
Bedrooms 4
Full Baths 2
Year Built 1998
Annual Tax Amount $4,438
Tax Year 2018
Lot Size 8,276 Sqft
Acres 0.19
Property Description
This open flow designed single level Ranch home with over 2022 gross living area is what you've been waiting for. Neat is a pin!!! No shortage on storage space. Double closets in the livingroom. Diningroom has 2 floor to ceiling built-ins for formal dining storage, The laundry room has a soaking sink, the pantry has 2 double lit food storage & food processing equipment closets. Kitchen with gorgeous stone composite counters & wrap around island is the heart of the home & an entertainers dream for large parties or small group dining. A sun drenched enclosed porch/craft room just adds to the beauty and functionality of this magnificent home. 4 bedrooms 2 full baths, oversized 2 car garage on a small and manageable lot convenient to the YMCA, downtown shops & local eateries, as well as, access to Routes 1, 495, & 95.
Location
State MA
County Bristol
Zoning RES
Direction Elmwood to Spruce. Just down the street from the YMCA and up from Route 1
Rooms
Family Room Flooring - Wall to Wall Carpet
Basement Full, Walk-Out Access, Interior Entry, Concrete, Unfinished
Primary Bedroom Level First
Dining Room Flooring - Wall to Wall Carpet
Kitchen Flooring - Stone/Ceramic Tile
Interior
Interior Features Sun Room, Central Vacuum
Heating Forced Air, Natural Gas
Cooling Central Air
Flooring Tile, Carpet
Appliance Dishwasher, Disposal, Microwave, Refrigerator, Washer, Dryer, Vacuum System, Gas Water Heater, Utility Connections for Electric Oven, Utility Connections for Electric Dryer
Laundry Flooring - Stone/Ceramic Tile, First Floor
Basement Type Full, Walk-Out Access, Interior Entry, Concrete, Unfinished
Exterior
Exterior Feature Rain Gutters
Garage Spaces 2.0
Community Features Public Transportation, Shopping, Pool, Tennis Court(s), Park, Walk/Jog Trails, Stable(s), Golf, Medical Facility, Bike Path, Conservation Area, Highway Access, House of Worship, Private School, Public School, T-Station, University
Utilities Available for Electric Oven, for Electric Dryer
Roof Type Shingle
Total Parking Spaces 6
Garage Yes
Building
Foundation Concrete Perimeter
Sewer Public Sewer
Water Public
Others
Acceptable Financing Contract
Listing Terms Contract
Read Less
Bought with Barbara Rappaport Scardino • Real Living Realty Group
Get More Information




