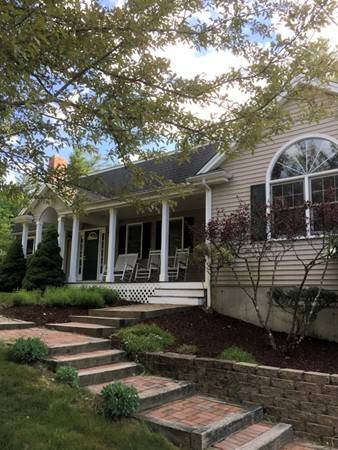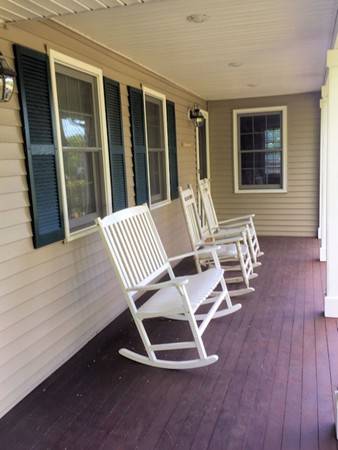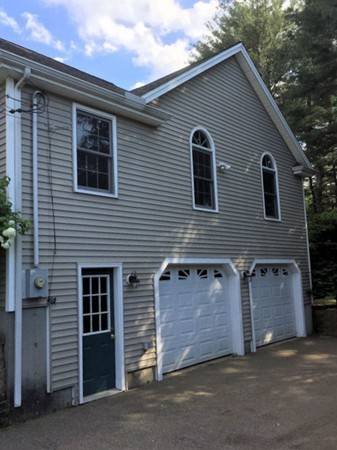For more information regarding the value of a property, please contact us for a free consultation.
8 Maria Circle Franklin, MA 02038
Want to know what your home might be worth? Contact us for a FREE valuation!

Our team is ready to help you sell your home for the highest possible price ASAP
Key Details
Sold Price $479,900
Property Type Single Family Home
Sub Type Single Family Residence
Listing Status Sold
Purchase Type For Sale
Square Footage 2,349 sqft
Price per Sqft $204
MLS Listing ID 72339760
Sold Date 07/16/18
Style Colonial, Gambrel /Dutch
Bedrooms 3
Full Baths 2
HOA Y/N false
Year Built 1986
Annual Tax Amount $5,924
Tax Year 2018
Lot Size 0.660 Acres
Acres 0.66
Property Description
Gambrel colonial has it all! Upon entering the Mud Room you'll see a beautifully updated Kitchen with custom cabinetry, granite countertops, stainless steel appliances, and island opening into the Formal Dining Room. The front-to-back cathedral ceiling Great Room has a propane gas log fireplace, & sliding patio door to the large backyard Deck. Living Room with hardwood flooring & wood-burning fireplace, a Home Office, & Full Bath completes the main level. Upper level, with new wall-to-wall carpeting, features a front-to-back Master Bedroom, 2 additional Bedrooms and second Full Bath. Lower level has a finished Play Room, a Bonus Room, & access to the 2 car Garage with storage space and Work Area. Owner paid for home inspection & fixed problems! Comes with a 1-yr Home Warranty! New septic system 2014, Buderus furnace 2017. Emergency generator & wiring for New England storms! Wired for Verizon FIOS! Great town, neighborhood, neighbors, & house! This is the one!
Location
State MA
County Norfolk
Zoning res
Direction From Rt-140 turn onto Chestnut Street. Left onto Alisha, left onto Maria Circle. On left side.
Rooms
Basement Full, Partially Finished, Interior Entry, Garage Access, Radon Remediation System, Concrete
Primary Bedroom Level Second
Dining Room Closet/Cabinets - Custom Built, Flooring - Hardwood, Recessed Lighting
Kitchen Flooring - Hardwood, Countertops - Stone/Granite/Solid, Kitchen Island, Breakfast Bar / Nook, Cabinets - Upgraded, Recessed Lighting, Remodeled, Stainless Steel Appliances
Interior
Interior Features Cathedral Ceiling(s), Ceiling Fan(s), High Speed Internet Hookup, Recessed Lighting, Slider, Closet/Cabinets - Custom Built, Closet, Great Room, Home Office, Mud Room, Bonus Room, Play Room
Heating Baseboard, Oil
Cooling None
Flooring Carpet, Laminate, Hardwood, Flooring - Hardwood, Flooring - Stone/Ceramic Tile, Flooring - Laminate
Fireplaces Number 1
Fireplaces Type Living Room
Appliance Range, Dishwasher, Microwave, Refrigerator, Washer, Dryer, Oil Water Heater, Tank Water Heater, Utility Connections for Electric Range, Utility Connections for Electric Dryer
Laundry Washer Hookup
Basement Type Full, Partially Finished, Interior Entry, Garage Access, Radon Remediation System, Concrete
Exterior
Exterior Feature Rain Gutters
Garage Spaces 2.0
Community Features Shopping, Park, Walk/Jog Trails, Golf, Medical Facility, Conservation Area, Highway Access, House of Worship, Private School, Public School, T-Station, Sidewalks
Utilities Available for Electric Range, for Electric Dryer, Washer Hookup
Roof Type Shingle
Total Parking Spaces 2
Garage Yes
Building
Lot Description Sloped
Foundation Concrete Perimeter, Irregular
Sewer Private Sewer
Water Public
Others
Senior Community false
Acceptable Financing Contract
Listing Terms Contract
Read Less
Bought with Christina Gordon • Mirrione Realty
Get More Information




