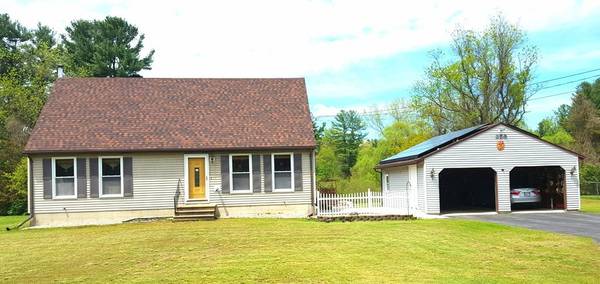For more information regarding the value of a property, please contact us for a free consultation.
235 Batchelor St Granby, MA 01033
Want to know what your home might be worth? Contact us for a FREE valuation!

Our team is ready to help you sell your home for the highest possible price ASAP
Key Details
Sold Price $251,000
Property Type Single Family Home
Sub Type Single Family Residence
Listing Status Sold
Purchase Type For Sale
Square Footage 1,200 sqft
Price per Sqft $209
MLS Listing ID 72339926
Sold Date 07/24/18
Style Cape
Bedrooms 3
Full Baths 1
HOA Y/N false
Year Built 1992
Annual Tax Amount $4,827
Tax Year 2018
Lot Size 0.980 Acres
Acres 0.98
Property Description
Fabulous 3 bedroom cape on one acre of land. Good size eat-in kitchen with slider to a large Treks deck. The living room with wood floors and recessed lighting has a thermostatically controlled Pellet Stove that keeps the house warm during the winter months and keeps heating costs down. The house is also equipped with solar panels which pay most of the electric bill. These panels can easily be removed if not wanted. Other updates include newer roof (2015 APO), heating system (2008 APO) bathroom (2013 APO) replacement windows (2007 APO) and a 200 amp panel. The partially finished second floor has a bedroom, and plumbing does lead to that area if a second bathroom is wanted in the future. One side of the basement is nicely finished, with a work area on the other side. Off the house is a large patio area which leads to the two car garage. Garage also has a work area off the rear with an overhead door for easy access of lawn equipment. Pride of ownership is obvious in this gem!
Location
State MA
County Hampshire
Zoning Res
Direction North Street to Batchelor Street
Rooms
Basement Full, Partially Finished, Interior Entry, Bulkhead
Primary Bedroom Level First
Kitchen Flooring - Stone/Ceramic Tile, Dining Area, Deck - Exterior, Slider
Interior
Heating Baseboard, Oil
Cooling Central Air, Whole House Fan
Flooring Tile, Vinyl, Carpet, Hardwood
Fireplaces Number 1
Appliance Range, Microwave, Refrigerator, Washer, Dryer, Oil Water Heater, Utility Connections for Electric Range, Utility Connections for Electric Oven, Utility Connections for Electric Dryer
Laundry In Basement, Washer Hookup
Basement Type Full, Partially Finished, Interior Entry, Bulkhead
Exterior
Exterior Feature Rain Gutters, Horses Permitted
Garage Spaces 2.0
Community Features Shopping, Stable(s), House of Worship, Public School
Utilities Available for Electric Range, for Electric Oven, for Electric Dryer, Washer Hookup
Roof Type Shingle
Total Parking Spaces 6
Garage Yes
Building
Lot Description Cleared, Level
Foundation Concrete Perimeter
Sewer Private Sewer
Water Private
Others
Senior Community false
Read Less
Bought with Shelly Gingras • Coldwell Banker Residential Brokerage - Longmeadow
Get More Information




