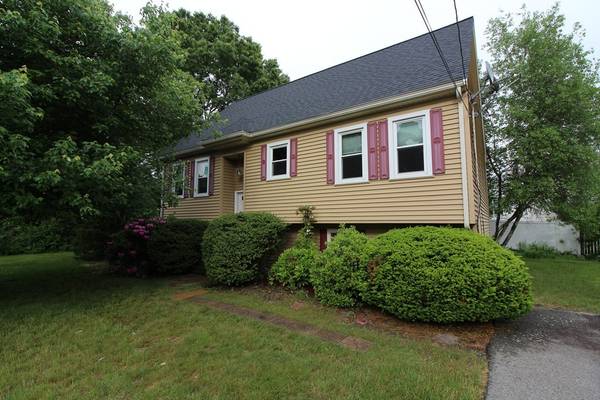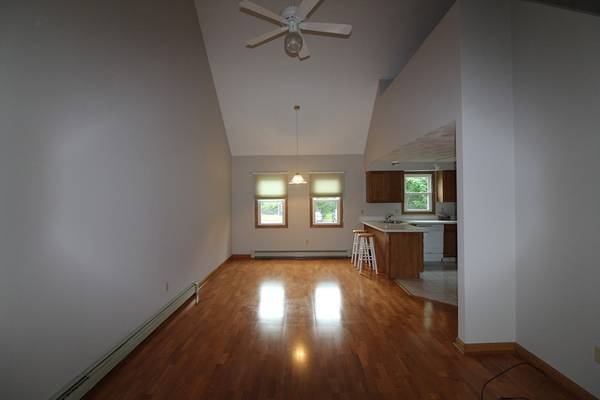For more information regarding the value of a property, please contact us for a free consultation.
38 Gregory Drive Attleboro, MA 02703
Want to know what your home might be worth? Contact us for a FREE valuation!

Our team is ready to help you sell your home for the highest possible price ASAP
Key Details
Sold Price $284,000
Property Type Single Family Home
Sub Type Single Family Residence
Listing Status Sold
Purchase Type For Sale
Square Footage 906 sqft
Price per Sqft $313
MLS Listing ID 72340145
Sold Date 07/19/18
Style Cape, Raised Ranch
Bedrooms 2
Full Baths 1
Year Built 1994
Annual Tax Amount $3,727
Tax Year 2018
Lot Size 0.340 Acres
Acres 0.34
Property Description
Welcome to this wonderful Raised Cape offering 2 bedrooms, 1 full bath & has EXPANSION POTENTIAL...2nd floor has large unfinished room with skylight that could be a master bedroom suite, additional family room, office...whatever you can imagine it to be! Interior has been freshly painted, both bedrooms have brand new carpeting, updated bath with ceramic tile, cathedral ceiling in open dining room/family room with hardwood floors, ceramic tile in fully applianced kitchen with gas stove. Slider to deck, walk out full basement. Finished stairway to 2nd floor with door to large unfinished room for future expansion. This home is move in ready with new front door, fresh interior paint, new carpeting in bedrooms, updated bath, beautiful hardwoods, new roof (2018) new gas heating system (2018), City water/sewer...set on a corner lot in a perfect commuter location close to highways, commuter rail & shopping.
Location
State MA
County Bristol
Zoning Res
Direction South Main St. (Rt. 152) to Guisti Drive to Essex St to Gregory Drive
Rooms
Basement Full, Walk-Out Access, Interior Entry, Concrete, Unfinished
Primary Bedroom Level First
Dining Room Cathedral Ceiling(s), Flooring - Hardwood
Kitchen Flooring - Stone/Ceramic Tile
Interior
Heating Forced Air, Natural Gas
Cooling Central Air
Flooring Tile, Carpet, Hardwood
Appliance Range, Dishwasher, Refrigerator, Gas Water Heater, Utility Connections for Gas Range, Utility Connections for Gas Oven, Utility Connections for Electric Dryer
Laundry In Basement, Washer Hookup
Basement Type Full, Walk-Out Access, Interior Entry, Concrete, Unfinished
Exterior
Utilities Available for Gas Range, for Gas Oven, for Electric Dryer, Washer Hookup
Roof Type Shingle
Total Parking Spaces 4
Garage No
Building
Lot Description Corner Lot
Foundation Concrete Perimeter
Sewer Public Sewer
Water Public
Read Less
Bought with Patricia A. Tinnell • Keller Williams Realty - Foxboro/North Attleboro
Get More Information




