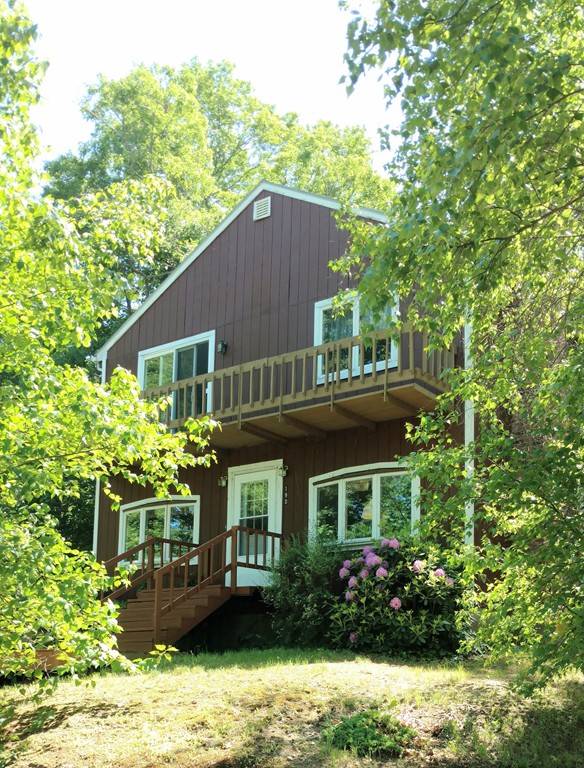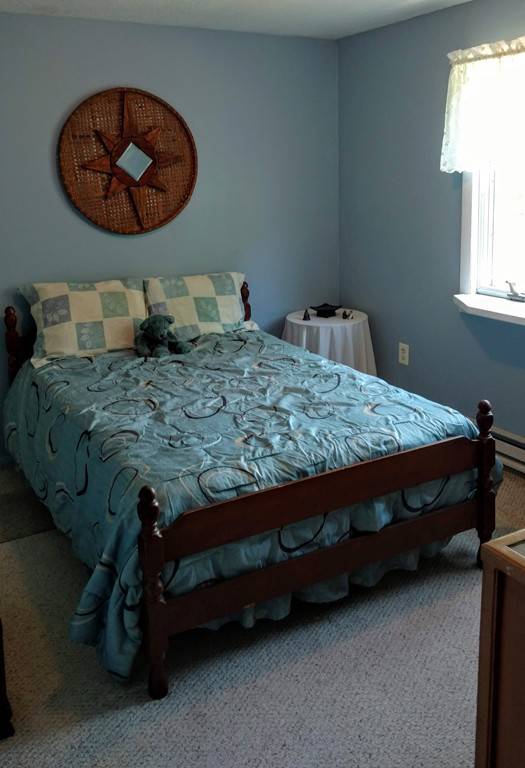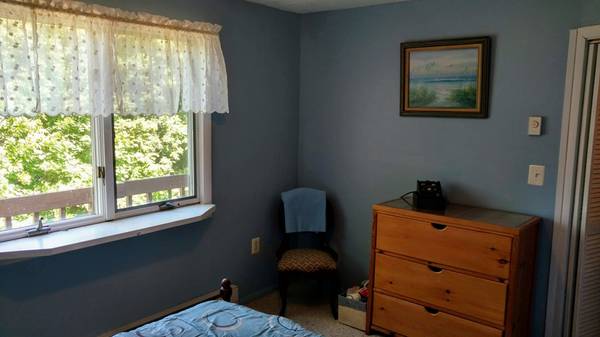For more information regarding the value of a property, please contact us for a free consultation.
190 Walnut Rd Wrentham, MA 02093
Want to know what your home might be worth? Contact us for a FREE valuation!

Our team is ready to help you sell your home for the highest possible price ASAP
Key Details
Sold Price $329,000
Property Type Single Family Home
Sub Type Single Family Residence
Listing Status Sold
Purchase Type For Sale
Square Footage 1,332 sqft
Price per Sqft $246
MLS Listing ID 72340683
Sold Date 11/29/18
Style Colonial
Bedrooms 3
Full Baths 1
HOA Y/N false
Year Built 1947
Annual Tax Amount $3,044
Tax Year 2017
Lot Size 0.610 Acres
Acres 0.61
Property Description
Newly finished basement! Sweeping water views of Mirror Lake in a three bedroom home set on a private lot in a quiet neighborhood. Includes deeded right-of-way access to Mirror Lake across the street. Relax in your Jacuzzi tub with lake views and have a cozy fire in your family room. Possibility for more bedroom or bathroom space in your walk in attic. Lovely private gardens. Title 5 pass in-hand. Some new siding and electrical upgrades in 2018, new pressure treated deck in 2016, and partial new roof in 2014. Come see all this home has to offer!
Location
State MA
County Norfolk
Zoning R-43
Direction Shears St to Walnut Rd
Rooms
Family Room Exterior Access, Slider
Basement Partially Finished, Walk-Out Access
Primary Bedroom Level First
Kitchen Ceiling Fan(s), Flooring - Vinyl
Interior
Interior Features Sauna/Steam/Hot Tub, Finish - Sheetrock
Heating Forced Air, Oil
Cooling Window Unit(s)
Flooring Vinyl, Carpet
Fireplaces Number 1
Fireplaces Type Family Room
Appliance Range, Dishwasher, Refrigerator, Washer, Dryer, Electric Water Heater, Leased Heater, Utility Connections for Electric Range, Utility Connections for Electric Dryer
Laundry In Basement, Washer Hookup
Basement Type Partially Finished, Walk-Out Access
Exterior
Exterior Feature Balcony, Rain Gutters
Community Features Shopping, Walk/Jog Trails, House of Worship, Public School
Utilities Available for Electric Range, for Electric Dryer, Washer Hookup
View Y/N Yes
View Scenic View(s)
Roof Type Shingle
Total Parking Spaces 4
Garage No
Building
Lot Description Wooded, Gentle Sloping
Foundation Concrete Perimeter
Sewer Private Sewer
Water Public
Schools
Elementary Schools Wrentham
Middle Schools King Philip
High Schools King Philip
Others
Senior Community false
Acceptable Financing Contract
Listing Terms Contract
Read Less
Bought with Jeffrey Lovely • Attorney's Advantage/Lovely Real Estate



