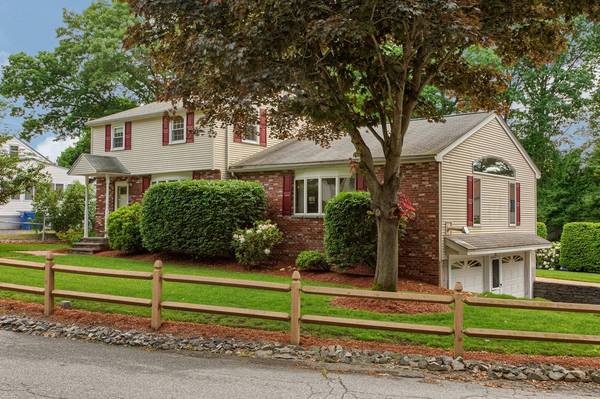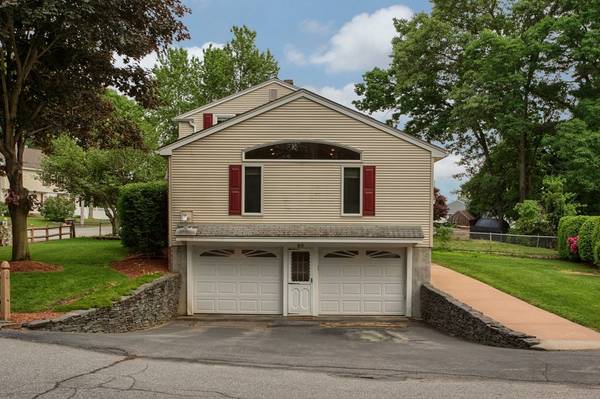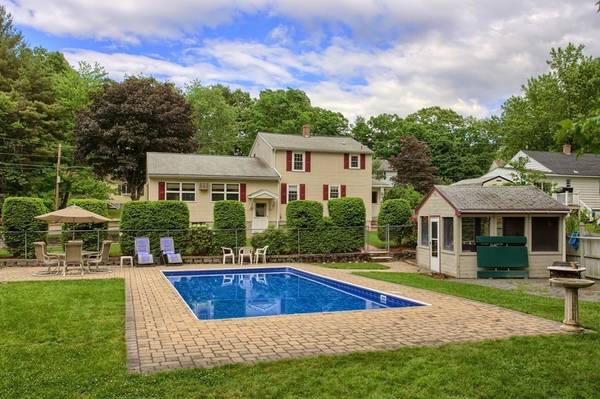For more information regarding the value of a property, please contact us for a free consultation.
25 Tanglewood Avenue Tewksbury, MA 01876
Want to know what your home might be worth? Contact us for a FREE valuation!

Our team is ready to help you sell your home for the highest possible price ASAP
Key Details
Sold Price $475,000
Property Type Single Family Home
Sub Type Single Family Residence
Listing Status Sold
Purchase Type For Sale
Square Footage 2,411 sqft
Price per Sqft $197
MLS Listing ID 72340733
Sold Date 08/03/18
Style Colonial
Bedrooms 3
Full Baths 1
Half Baths 1
Year Built 1956
Annual Tax Amount $5,281
Tax Year 2018
Lot Size 0.270 Acres
Acres 0.27
Property Description
Wonderful Colonial Home sited on a great corner lot has amazing curb appeal! New finished hardwood dining room flows into the bright and airy kitchen with newer Stainless Steel Appliances. First floor laundry room off the kitchen is a great convenience. This home has many updates see attached list. Spacious over sized family room, with arched vault ceilings boasts a custom bar, ideal to gather with friends and family. Second floor features 3 bedrooms with new carpeting and ample closet space. Fantastic oversize 2 car garage, has custom storage lockers & work bench. The bonus room in the lower level has an additional room for storage. New furnace and hardwired house generator are added bonuses to this already value packed home. Beautiful professionally landscaped grounds with a fenced yard & plenty of flat green space. In-ground pool with new liner, cabana and outdoor kitchen makes this home an entertainment dream. Minutes to area restaurants, shops, and major travel routes.
Location
State MA
County Middlesex
Zoning RG
Direction Main Street ( Route 38) to Tanglewood Avenue
Rooms
Family Room Cathedral Ceiling(s), Ceiling Fan(s), Window(s) - Picture, Wet Bar, Recessed Lighting
Basement Full, Partially Finished, Interior Entry, Concrete
Primary Bedroom Level Second
Dining Room Flooring - Hardwood, Window(s) - Bay/Bow/Box
Kitchen Flooring - Hardwood, Countertops - Stone/Granite/Solid, Stainless Steel Appliances
Interior
Interior Features Storage, Bonus Room, Wet Bar
Heating Baseboard, Oil
Cooling Wall Unit(s)
Flooring Tile, Carpet, Hardwood, Flooring - Wall to Wall Carpet
Appliance Range, Dishwasher, Microwave, Refrigerator, Electric Water Heater, Plumbed For Ice Maker, Utility Connections for Electric Range, Utility Connections for Electric Oven, Utility Connections for Electric Dryer
Laundry Main Level, Electric Dryer Hookup, Exterior Access, Washer Hookup, First Floor
Basement Type Full, Partially Finished, Interior Entry, Concrete
Exterior
Exterior Feature Storage, Professional Landscaping, Sprinkler System
Garage Spaces 2.0
Fence Fenced
Pool In Ground
Community Features Shopping, Park, Walk/Jog Trails, Golf, Conservation Area, House of Worship
Utilities Available for Electric Range, for Electric Oven, for Electric Dryer, Washer Hookup, Icemaker Connection
Roof Type Shingle
Total Parking Spaces 6
Garage Yes
Private Pool true
Building
Lot Description Corner Lot
Foundation Concrete Perimeter
Sewer Public Sewer
Water Public
Schools
Elementary Schools Dewing/North
Middle Schools Ryan/Wynn
High Schools Tmhs/Tech
Others
Acceptable Financing Contract
Listing Terms Contract
Read Less
Bought with Emmanuel Paul • Redfin Corp.



