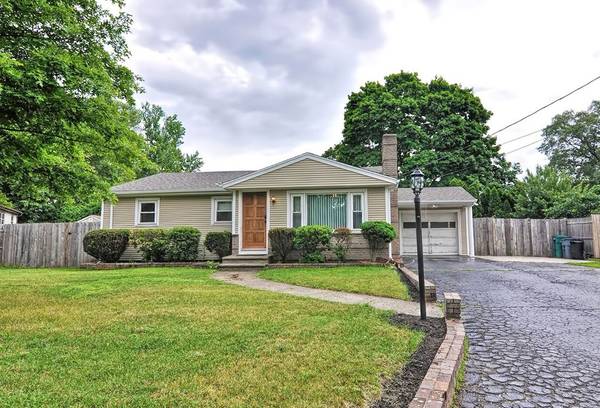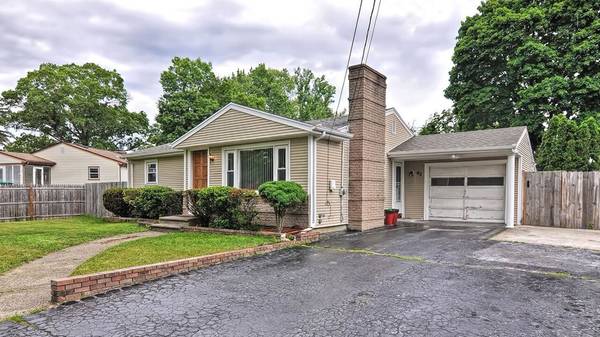For more information regarding the value of a property, please contact us for a free consultation.
42 Oak Sq Attleboro, MA 02703
Want to know what your home might be worth? Contact us for a FREE valuation!

Our team is ready to help you sell your home for the highest possible price ASAP
Key Details
Sold Price $319,500
Property Type Single Family Home
Sub Type Single Family Residence
Listing Status Sold
Purchase Type For Sale
Square Footage 1,158 sqft
Price per Sqft $275
MLS Listing ID 72341061
Sold Date 08/01/18
Style Ranch
Bedrooms 3
Full Baths 2
HOA Y/N false
Year Built 1963
Annual Tax Amount $3,437
Tax Year 2018
Lot Size 7,840 Sqft
Acres 0.18
Property Description
Charming and pristine 3 bedroom ranch on a quiet dead end street. Large fireplaced living room. Dining area with newer French door slider leading to deck. Beautiful remodeled kitchen with espresso finished cabinets, glass mosaic backsplash, quartz counter tops, SS appliances and recessed lighting. Master bedroom with new master bath featuring oversized tiled shower and washer/dryer hookup. Good sized second and third bedrooms. Remodeled main bathroom has tiled tub/shower and porcelain flooring. Hardwood flooring throughout including kitchen. Replacement windows throughout. 4yr old roof, new HW tank. One car attached garage. Large driveway for at least 4 cars. In-ground pool (filter and pump 2 years old) with wood decking and slate surround. 8' privacy fence with solar lighting. Plenty of space for outdoor entertaining with step down to a separate play area. Close to shopping, public trans & major highway. Truly move in condition. Showings begin at Open House, Saturday, June 9th 2-4
Location
State MA
County Bristol
Zoning R1
Direction Washington Street to Fenton Avenue to Oak Square
Rooms
Basement Full, Bulkhead, Sump Pump
Primary Bedroom Level First
Dining Room Flooring - Hardwood, Recessed Lighting, Slider
Kitchen Flooring - Hardwood, Pantry, Countertops - Stone/Granite/Solid, Cabinets - Upgraded, Recessed Lighting, Remodeled, Stainless Steel Appliances
Interior
Heating Baseboard, Oil
Cooling Central Air
Flooring Hardwood
Fireplaces Number 1
Fireplaces Type Living Room
Appliance Range, Dishwasher, Disposal, Microwave, Refrigerator, Electric Water Heater, Plumbed For Ice Maker, Utility Connections for Electric Range, Utility Connections for Electric Oven, Utility Connections for Electric Dryer
Laundry In Basement, Washer Hookup
Basement Type Full, Bulkhead, Sump Pump
Exterior
Garage Spaces 1.0
Fence Fenced/Enclosed, Fenced
Pool In Ground
Community Features Public Transportation, Shopping, Park, Medical Facility, Highway Access, House of Worship, Public School, T-Station
Utilities Available for Electric Range, for Electric Oven, for Electric Dryer, Washer Hookup, Icemaker Connection
Roof Type Shingle
Total Parking Spaces 4
Garage Yes
Private Pool true
Building
Foundation Concrete Perimeter
Sewer Public Sewer
Water Public
Others
Senior Community false
Read Less
Bought with Amanda Murphy • Monarch Realty Group, LLC



