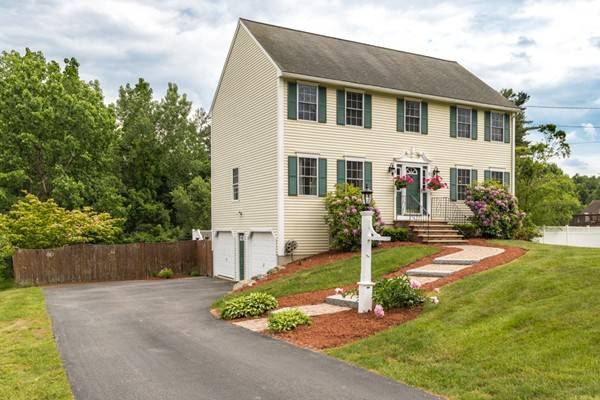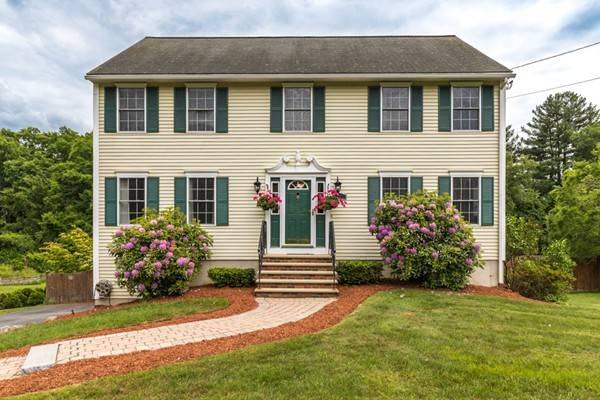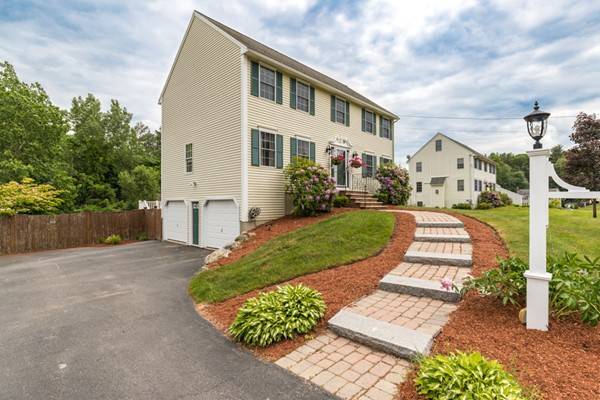For more information regarding the value of a property, please contact us for a free consultation.
131 Fox Run Dr Tewksbury, MA 01876
Want to know what your home might be worth? Contact us for a FREE valuation!

Our team is ready to help you sell your home for the highest possible price ASAP
Key Details
Sold Price $580,000
Property Type Single Family Home
Sub Type Single Family Residence
Listing Status Sold
Purchase Type For Sale
Square Footage 1,976 sqft
Price per Sqft $293
MLS Listing ID 72342537
Sold Date 07/31/18
Style Colonial
Bedrooms 3
Full Baths 2
Half Baths 1
HOA Y/N false
Year Built 1998
Annual Tax Amount $7,045
Tax Year 2018
Lot Size 0.460 Acres
Acres 0.46
Property Description
Start Packing!! You'll want to move right in! Beautifully maintained 3 bedroom 2 and 1/2 bath colonial with Recently updated eat in Kitchen, granite counters, Slate appliances, and Wood look porcelain tile floors that extend through the foyer, kitchen and into the updated half bath. Access the two tier deck from Kitchen or Sun Room, perfect for entertaining and enjoy the summer weather, or go for a swim in the above ground pool while enjoying the fenced in level yard. Spacious Living Room featuring gas fireplace, Living Room leads you right into the Light and Bright Sun Room with Vaulted ceilings and Exposed beams. Second floor Master bedroom with tons of natural light and Vaulted ceilings, Master Bath and Walk in closet. Two well sized bedrooms, and updated second floor guest bath with Laundry. Walk up unfinished attic provides potential for additional living space in the future. Two car Garage under with access to unfinished basement. Open House 6/10 12pm - 2pm Offers due 6/13 by 5pm
Location
State MA
County Middlesex
Zoning RG
Direction Rte 38, Pike St, Fox Run
Rooms
Basement Full, Interior Entry, Garage Access, Unfinished
Primary Bedroom Level Second
Dining Room Flooring - Hardwood
Kitchen Flooring - Stone/Ceramic Tile, Dining Area, Pantry, Countertops - Stone/Granite/Solid, Deck - Exterior, Exterior Access, Slider
Interior
Interior Features Cathedral Ceiling(s), Ceiling Fan(s), Beamed Ceilings, Sun Room
Heating Forced Air, Natural Gas
Cooling Central Air
Flooring Tile, Carpet, Hardwood, Wood Laminate, Flooring - Vinyl
Fireplaces Number 1
Fireplaces Type Living Room
Appliance Range, Dishwasher, Microwave, Refrigerator, Washer, Dryer, Gas Water Heater, Utility Connections for Gas Range, Utility Connections for Electric Dryer
Basement Type Full, Interior Entry, Garage Access, Unfinished
Exterior
Exterior Feature Rain Gutters, Storage
Garage Spaces 2.0
Fence Fenced/Enclosed, Fenced
Pool Above Ground
Community Features Shopping, Medical Facility, Highway Access
Utilities Available for Gas Range, for Electric Dryer
Roof Type Shingle
Total Parking Spaces 4
Garage Yes
Private Pool true
Building
Lot Description Level
Foundation Concrete Perimeter
Sewer Public Sewer
Water Public
Read Less
Bought with Lorrie Gould • RE/MAX Leading Edge



