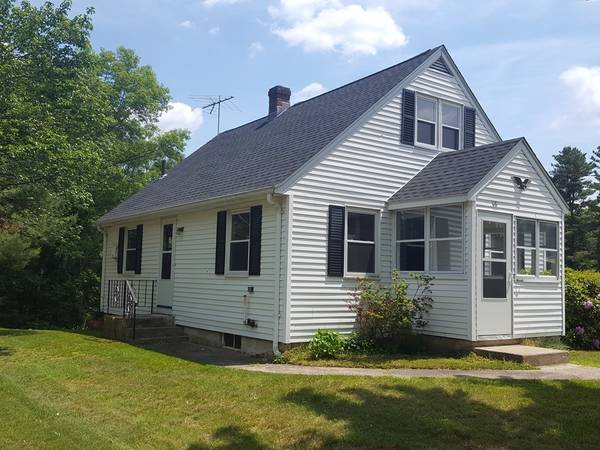For more information regarding the value of a property, please contact us for a free consultation.
68 Oakland St Medway, MA 02053
Want to know what your home might be worth? Contact us for a FREE valuation!

Our team is ready to help you sell your home for the highest possible price ASAP
Key Details
Sold Price $289,000
Property Type Single Family Home
Sub Type Single Family Residence
Listing Status Sold
Purchase Type For Sale
Square Footage 1,080 sqft
Price per Sqft $267
MLS Listing ID 72342724
Sold Date 07/27/18
Style Cape
Bedrooms 3
Full Baths 1
Half Baths 1
Year Built 1960
Annual Tax Amount $4,385
Tax Year 2018
Lot Size 0.370 Acres
Acres 0.37
Property Description
Welcome to 68 Oakland St. Move right in to this 3 bedroom cape and make it home. First floor bedroom, living room and family room all have hardwood floors. Kitchen recently painted. New granite and flooring. First floor has full bath. 2 additional bedrooms upstairs. Full walk out basement with half bath. Brand new roof. New circuit breakers. Furnace less than 5 years old. Brand new septic system is being installed. Good location near the senior center and soccer fields. Close to town hall, parks and shopping. Easy commute to Boston. Good schools! US News ranked Medway High School 10th in the state on their list of Best High Schools in 2017. Great Commuter Location.
Location
State MA
County Norfolk
Zoning AR-I
Direction Rt. 109 to Oakland St.
Rooms
Family Room Flooring - Hardwood
Basement Full, Partially Finished, Walk-Out Access, Interior Entry
Primary Bedroom Level First
Kitchen Flooring - Laminate
Interior
Interior Features Play Room
Heating Baseboard, Oil
Cooling None
Flooring Wood, Vinyl
Appliance Range, Oil Water Heater, Utility Connections for Electric Range, Utility Connections for Electric Dryer
Laundry In Basement, Washer Hookup
Basement Type Full, Partially Finished, Walk-Out Access, Interior Entry
Exterior
Community Features Shopping, Park, Walk/Jog Trails
Utilities Available for Electric Range, for Electric Dryer, Washer Hookup
Roof Type Shingle
Total Parking Spaces 2
Garage No
Building
Foundation Block
Sewer Private Sewer
Water Public
Read Less
Bought with Nancy Cassano • ERA Key Realty Services
Get More Information




