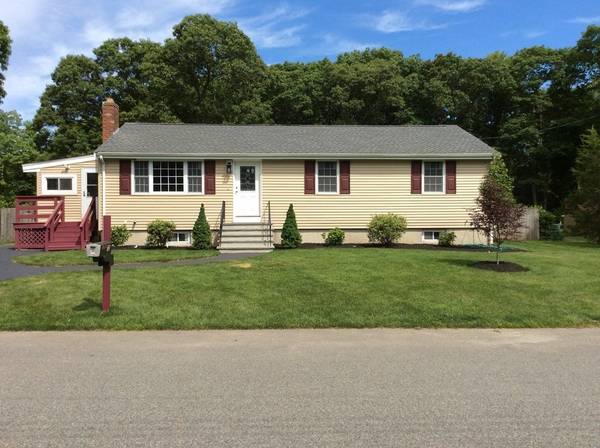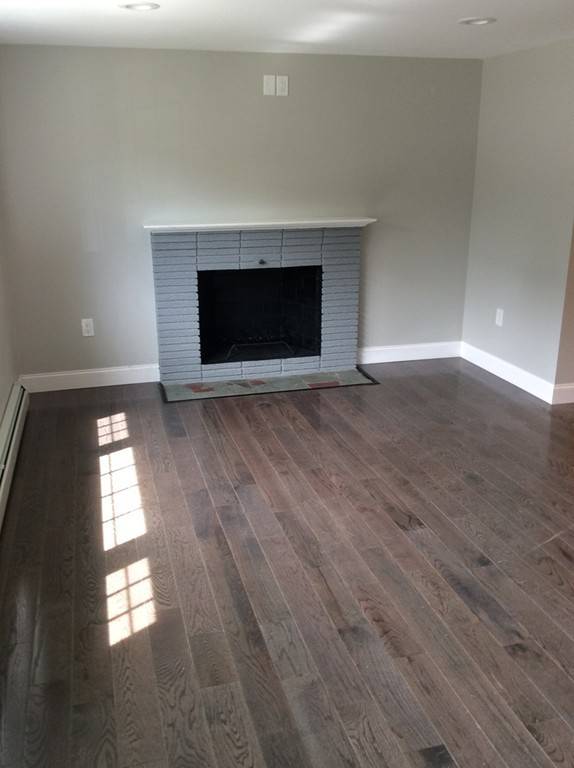For more information regarding the value of a property, please contact us for a free consultation.
72 Connell Drive Stoughton, MA 02072
Want to know what your home might be worth? Contact us for a FREE valuation!

Our team is ready to help you sell your home for the highest possible price ASAP
Key Details
Sold Price $435,000
Property Type Single Family Home
Sub Type Single Family Residence
Listing Status Sold
Purchase Type For Sale
Square Footage 1,794 sqft
Price per Sqft $242
Subdivision Cul-De-Sac/Dead End
MLS Listing ID 72343271
Sold Date 07/31/18
Style Ranch
Bedrooms 4
Full Baths 2
Year Built 1964
Annual Tax Amount $4,497
Tax Year 2018
Lot Size 0.550 Acres
Acres 0.55
Property Description
New!! New!! New!! Must-see property that will NOT last! Great neighborhood, great location! This property offers a brand new roof, new siding, new windows, new hardwood floors throughout, new plumbing, new electric, new heating system, new lawn and landscaping and much, much more! The open concept kitchen features brand new stainless steel appliances, plenty of cabinet space and sparkling new quartz countertops. The first floor boasts 4 bedrooms and a full bathroom with double sinks and a beautifully tiled shower. The fully finished wide-open basement features a brand new full bathroom with new washer/dryer. Don't miss out!
Location
State MA
County Norfolk
Zoning RB
Direction Central to Turnpike to Connell Dr OR Park St (Rte 27) to Turnpike to Connell Dr
Rooms
Basement Full, Finished, Bulkhead
Interior
Interior Features Finish - Sheetrock
Heating Baseboard
Cooling None
Flooring Wood, Tile
Fireplaces Number 1
Appliance Range, Dishwasher, Microwave, Refrigerator, Freezer, Washer, Dryer, Gas Water Heater, Plumbed For Ice Maker, Utility Connections for Gas Range, Utility Connections for Gas Oven, Utility Connections for Electric Dryer
Laundry Washer Hookup
Basement Type Full, Finished, Bulkhead
Exterior
Exterior Feature Professional Landscaping
Fence Fenced
Community Features Public Transportation, Shopping, Park, Medical Facility, Highway Access, Public School, T-Station
Utilities Available for Gas Range, for Gas Oven, for Electric Dryer, Washer Hookup, Icemaker Connection
Roof Type Shingle
Total Parking Spaces 4
Garage No
Building
Lot Description Level
Foundation Concrete Perimeter
Sewer Public Sewer
Water Public
Architectural Style Ranch
Schools
Elementary Schools South School
Read Less
Bought with Devin Wong • Comm. Ave. Associates



