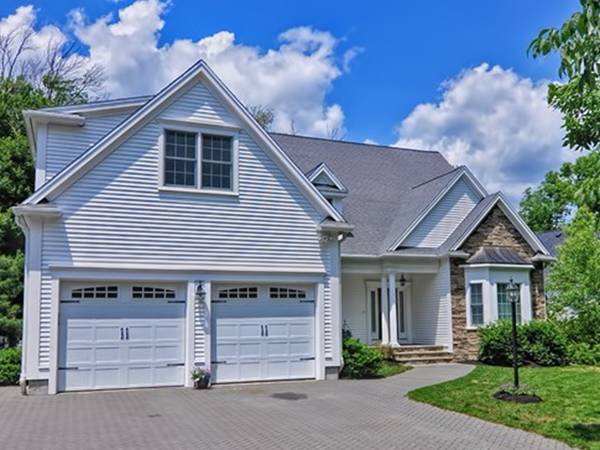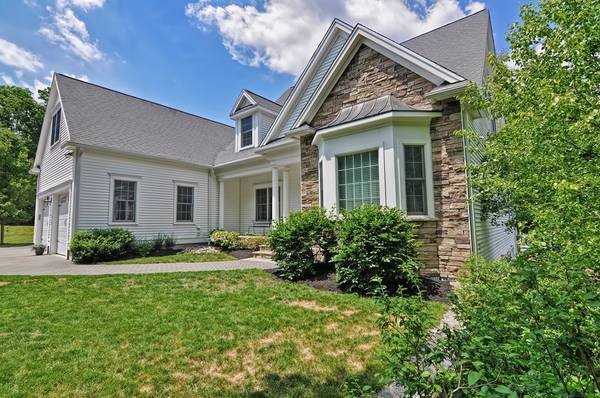For more information regarding the value of a property, please contact us for a free consultation.
136 Plantation Cir Norwood, MA 02062
Want to know what your home might be worth? Contact us for a FREE valuation!

Our team is ready to help you sell your home for the highest possible price ASAP
Key Details
Sold Price $800,000
Property Type Single Family Home
Sub Type Single Family Residence
Listing Status Sold
Purchase Type For Sale
Square Footage 3,154 sqft
Price per Sqft $253
MLS Listing ID 72343300
Sold Date 09/10/18
Style Cape
Bedrooms 4
Full Baths 3
Half Baths 1
HOA Y/N false
Year Built 2006
Annual Tax Amount $9,321
Tax Year 2018
Lot Size 0.830 Acres
Acres 0.83
Property Description
Pride of ownership shows in this custom built beauty! Open floor plan makes Holiday entertaining enjoyable for all. Fireplaced Living Room & Formal Dining Room are majestic. Top of the line eat-in Kitchen boasts breakfast Island, granite counters, wall oven, beverage cooler & more. First floor Master with private Hollywood Bath is exquisite! Bright & sunny Sitting Room is also a great Office alternative. Second floor has open “ look-over “ balcony that is spacious & has many use options. The three Bedrooms on 2nd floor with 2 full baths are generous in size. Custom sound system, alarm ready, hardwood floors, 2 car heated garage & so much more! Full walk out basement with 12' ceilings is plumbed for Bath & ready to be finished. Enjoy any season on your stone patio with piped in gas grill. Custom built playhouse for the kids!
Location
State MA
County Norfolk
Zoning Res
Direction Bay Colony to Plantation Circle
Rooms
Basement Full, Walk-Out Access
Primary Bedroom Level First
Interior
Heating Forced Air, Natural Gas
Cooling Central Air
Flooring Wood, Tile
Fireplaces Number 1
Laundry First Floor
Basement Type Full, Walk-Out Access
Exterior
Garage Spaces 2.0
Community Features Shopping, Golf, Medical Facility, Highway Access
Roof Type Shingle
Total Parking Spaces 4
Garage Yes
Building
Foundation Concrete Perimeter
Sewer Public Sewer
Water Public
Architectural Style Cape
Schools
Elementary Schools Balch
Middle Schools Coakley
High Schools Norwood High
Others
Senior Community false
Read Less
Bought with Pamela Bardhi • Castles Unlimited® - Commercial



