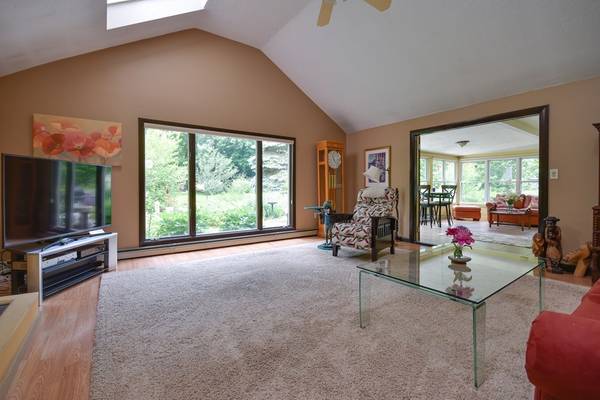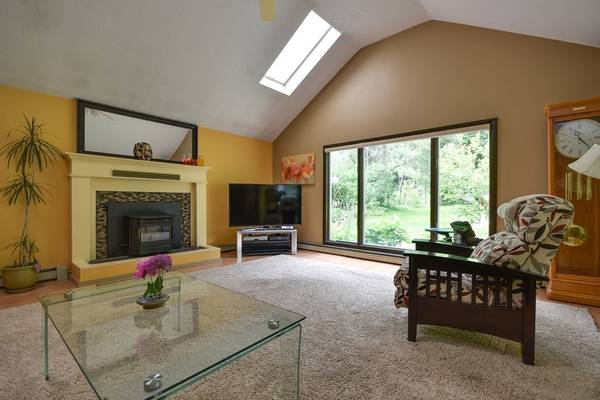For more information regarding the value of a property, please contact us for a free consultation.
150 Dedham St Canton, MA 02021
Want to know what your home might be worth? Contact us for a FREE valuation!

Our team is ready to help you sell your home for the highest possible price ASAP
Key Details
Sold Price $420,000
Property Type Single Family Home
Sub Type Single Family Residence
Listing Status Sold
Purchase Type For Sale
Square Footage 1,348 sqft
Price per Sqft $311
MLS Listing ID 72345155
Sold Date 08/07/18
Style Ranch
Bedrooms 2
Full Baths 1
HOA Y/N false
Year Built 1955
Annual Tax Amount $4,130
Tax Year 2018
Lot Size 0.670 Acres
Acres 0.67
Property Description
Are you looking for easy-living? This fantastic single floor condo-alternative is a "WOW" house that has it all! Step through the inviting foyer to experience the open floor plan including two spacious rooms with large picture windows that bring the outside in. The living room boasts 12' vaulted ceilings, skylights and a beautiful upgraded fireplace mantle surrounding a warm pellet stove. The adjacent 4-season sunroom provides a slider for easy access to the beautiful manicured garden and large level backyard. After you fall in love with these rooms, keep going ... You'll find an upgraded spa-like bathroom with a unique vessel sink and rain-head shower in the glass enclosure. Off the functional open kitchen is a dining room that seats 8 comfortably with more room to entertain. Extra large master bedroom offers double closets. Spacious second bedroom is currently used as a gym. Main floor laundry. Short walk to Kennedy School.
Location
State MA
County Norfolk
Zoning SRB
Direction Washington to Dedham.
Rooms
Primary Bedroom Level First
Dining Room Exterior Access, Open Floorplan, Recessed Lighting
Kitchen Flooring - Stone/Ceramic Tile, Kitchen Island, Breakfast Bar / Nook, Open Floorplan, Recessed Lighting
Interior
Interior Features Dining Area, Open Floorplan, Slider, Sun Room
Heating Electric Baseboard, Hot Water, Oil
Cooling Window Unit(s)
Flooring Flooring - Stone/Ceramic Tile
Fireplaces Number 1
Fireplaces Type Living Room
Appliance Range, Dishwasher, Disposal, Microwave, Refrigerator, Freezer, Washer, Dryer, Oil Water Heater, Tank Water Heaterless, Utility Connections for Electric Oven, Utility Connections for Electric Dryer
Laundry First Floor
Exterior
Exterior Feature Rain Gutters, Storage, Professional Landscaping, Garden
Garage Spaces 1.0
Community Features Public Transportation, Shopping, Park, Golf, Medical Facility, Highway Access, House of Worship, Public School, T-Station
Utilities Available for Electric Oven, for Electric Dryer
Roof Type Shingle
Total Parking Spaces 4
Garage Yes
Building
Lot Description Level
Foundation Slab
Sewer Public Sewer
Water Public
Schools
Elementary Schools Kennedy
Others
Senior Community false
Acceptable Financing Contract
Listing Terms Contract
Read Less
Bought with Ronald Krueger • Century 21 Commonwealth



