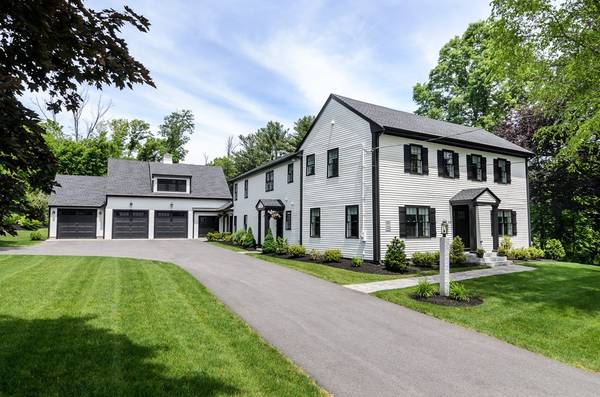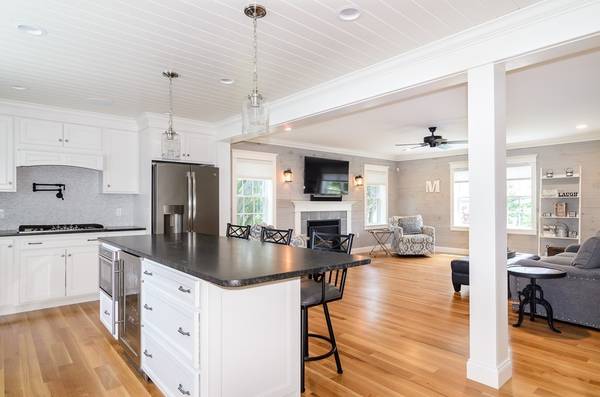For more information regarding the value of a property, please contact us for a free consultation.
438 Clapboardtree Street Westwood, MA 02090
Want to know what your home might be worth? Contact us for a FREE valuation!

Our team is ready to help you sell your home for the highest possible price ASAP
Key Details
Sold Price $1,450,000
Property Type Single Family Home
Sub Type Single Family Residence
Listing Status Sold
Purchase Type For Sale
Square Footage 4,283 sqft
Price per Sqft $338
MLS Listing ID 72345329
Sold Date 08/23/18
Style Colonial, Antique
Bedrooms 6
Full Baths 4
Half Baths 1
HOA Y/N false
Year Built 1720
Annual Tax Amount $21,104
Tax Year 2018
Lot Size 1.540 Acres
Acres 1.54
Property Description
Enjoy the best of both worlds with the charm of an Antique home combined with the amenities of a Modern home all in one! Impressive & dramatic down to the studs & complete renovation/expansion of a c.1720 Antique Colonial offering over 4,200 SF of living space and set on a bucolic 1.54 acre lot just minutes to Westwood Center. Painstakingly executed by a master builder over a two year period. Stunning open first floor with magnificent kitchen & walk-in pantry, open family room with gas fireplace & formal dining room plus first floor bedroom with en-suite bath. Luxurious maser bedroom with 5-piece hotel-style bath & two walk-in closets plus three additional bedrooms, full bath & laundry room on 2nd floor. As an added bonus there is a stunning 3 Room, 1 Bedroom, 1 Bath Apartment (761± SF) with laundry room & separate mudroom entrance over the 3-car heated garage. Two beautifully paved terraces with fire pit overlooking expansive back yard. Easy access to everything in Westwood.
Location
State MA
County Norfolk
Zoning SR E
Direction Clapboardtree Street near Thatcher Street
Rooms
Family Room Flooring - Wood
Basement Unfinished
Primary Bedroom Level Second
Dining Room Flooring - Wood
Kitchen Flooring - Wood, Dining Area, Pantry, Countertops - Stone/Granite/Solid, Kitchen Island, Pot Filler Faucet, Wine Chiller
Interior
Interior Features Bathroom - Full, Dining Area, Bedroom, Kitchen, Sitting Room
Heating Forced Air, Radiant, Natural Gas, Fireplace
Cooling Central Air, Heat Pump
Flooring Wood, Tile, Other, Flooring - Wood
Fireplaces Number 1
Fireplaces Type Family Room
Appliance Oven, Dishwasher, Disposal, Microwave, Countertop Range, Refrigerator, Wine Refrigerator, Range Hood, Gas Water Heater, Tank Water Heater, Utility Connections for Gas Range
Laundry Second Floor
Basement Type Unfinished
Exterior
Exterior Feature Professional Landscaping, Sprinkler System
Garage Spaces 3.0
Community Features Public School
Utilities Available for Gas Range
Roof Type Shingle
Total Parking Spaces 10
Garage Yes
Building
Foundation Stone
Sewer Public Sewer
Water Public
Architectural Style Colonial, Antique
Schools
Elementary Schools Deerfield
Middle Schools Thurston
High Schools Whs
Others
Senior Community false
Acceptable Financing Contract
Listing Terms Contract
Read Less
Bought with Bernadine Tsung Megason • Lembu Real Estate



