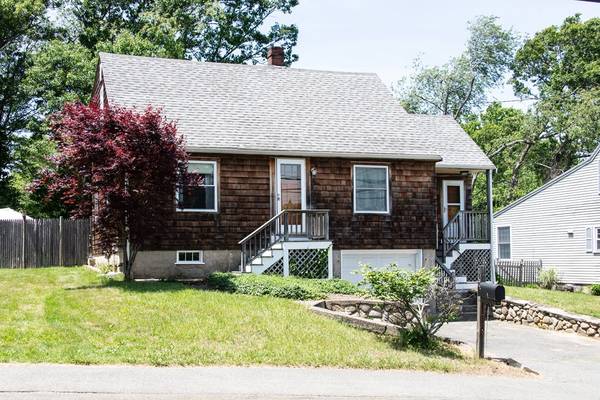For more information regarding the value of a property, please contact us for a free consultation.
15 Herrick St. Ext. Beverly, MA 01915
Want to know what your home might be worth? Contact us for a FREE valuation!

Our team is ready to help you sell your home for the highest possible price ASAP
Key Details
Sold Price $360,000
Property Type Single Family Home
Sub Type Single Family Residence
Listing Status Sold
Purchase Type For Sale
Square Footage 1,352 sqft
Price per Sqft $266
MLS Listing ID 72345579
Sold Date 08/17/18
Style Cape
Bedrooms 4
Full Baths 1
Half Baths 1
Year Built 1951
Annual Tax Amount $5,036
Tax Year 2018
Lot Size 9,583 Sqft
Acres 0.22
Property Description
Bright & sunny New England Cape offers an open floor plan, perfect for any lifestyle and entertaining. First floor offers recently refinished hardwood floors, 2 bedrooms, kitchen, living room, half bath with laundry and heated sunroom/dining area. Second floor has 2 bedrooms and full bath. Off the sunroom is a large deck overlooking a private level lot with above ground pool. Ideally located close to schools, trains, downtown and easy access to highways.
Location
State MA
County Essex
Zoning R10
Direction Brimball To Herrick St. Extension
Rooms
Basement Partial, Interior Entry, Garage Access, Sump Pump, Concrete, Unfinished
Primary Bedroom Level Second
Kitchen Flooring - Laminate
Interior
Interior Features Slider, Sun Room
Heating Forced Air, Oil
Cooling None
Flooring Wood, Vinyl, Carpet, Hardwood, Flooring - Laminate
Appliance Range, Dishwasher, Refrigerator, Oil Water Heater
Laundry First Floor
Basement Type Partial, Interior Entry, Garage Access, Sump Pump, Concrete, Unfinished
Exterior
Exterior Feature Rain Gutters
Garage Spaces 1.0
Pool Above Ground
Community Features Public Transportation, Golf, Medical Facility, Highway Access, Private School, Public School, T-Station, University, Sidewalks
Roof Type Shingle, Wood
Total Parking Spaces 3
Garage Yes
Private Pool true
Building
Lot Description Wooded, Cleared, Level
Foundation Concrete Perimeter
Sewer Public Sewer
Water Public
Schools
Elementary Schools Hannah
Middle Schools Brisco
High Schools Beverly High
Others
Senior Community false
Read Less
Bought with Pizzo Johanson Team • LUX Realty North Shore



