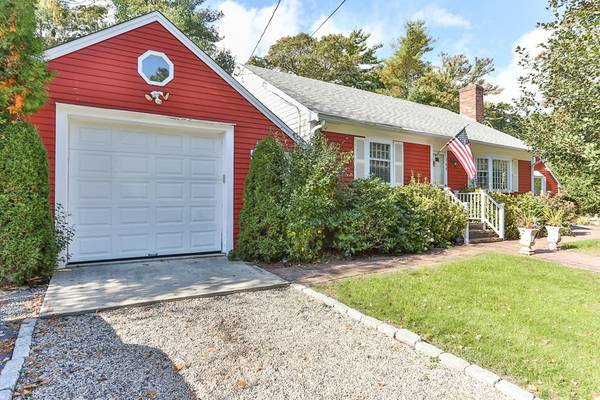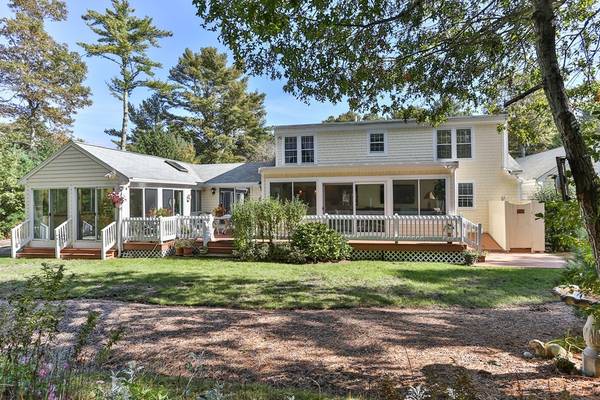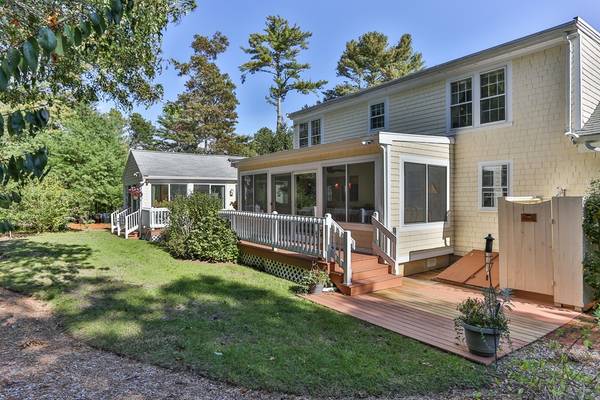For more information regarding the value of a property, please contact us for a free consultation.
766 Putnam Avenue Barnstable, MA 02635
Want to know what your home might be worth? Contact us for a FREE valuation!

Our team is ready to help you sell your home for the highest possible price ASAP
Key Details
Sold Price $390,000
Property Type Single Family Home
Sub Type Single Family Residence
Listing Status Sold
Purchase Type For Sale
Square Footage 2,498 sqft
Price per Sqft $156
Subdivision Cotuit
MLS Listing ID 72346026
Sold Date 11/02/18
Style Cape
Bedrooms 3
Full Baths 2
Year Built 1975
Annual Tax Amount $3,710
Tax Year 2018
Lot Size 0.460 Acres
Acres 0.46
Property Description
NEW PRICE! Come check out this adorable Cape in Cotuit that offers easy access to shopping, Kettleers Baseball games, Hiking Trails (across the street) & Cotuit Village! Recent updates offer main level living w/ amazing potential for either multi-generational living or summer rental opportunities. The 1st floor offers 2 bedrooms, laundry, living room, family rooms and beautifully updated kitchen and bath. The 2nd level offers 2 more "bedrooms" and a full bath. The entire basement is finished & is currently set up as a game room, family room, 2nd laundry room & music room. Over 2500 square feet not including the basement! Amazing natural light offered with the many sliders leading to the backyard deck. Outdoor shower, shed and beautiful plantings surround you in the backyard. The house is set back from the road w/ a row of mature trees for privacy. Enough parking for cars, boats and RV!
Location
State MA
County Barnstable
Zoning 1
Direction Putnam Ave. There is a sign and a horseshoe shaped driveway. You can access either way.
Rooms
Basement Full, Finished, Interior Entry, Bulkhead
Primary Bedroom Level First
Dining Room French Doors, Deck - Exterior, Slider
Kitchen Countertops - Stone/Granite/Solid, Kitchen Island, Breakfast Bar / Nook, Cabinets - Upgraded, Stainless Steel Appliances
Interior
Interior Features Slider, Sun Room, Bonus Room
Heating Forced Air
Cooling None
Flooring Wood, Carpet
Fireplaces Number 1
Fireplaces Type Living Room
Appliance Range, Oven, Dishwasher, Microwave, Refrigerator, Washer, Dryer
Laundry First Floor
Basement Type Full, Finished, Interior Entry, Bulkhead
Exterior
Exterior Feature Rain Gutters, Storage, Sprinkler System, Outdoor Shower
Garage Spaces 1.0
Community Features Public Transportation, Shopping, Tennis Court(s), Park, Walk/Jog Trails, Golf, Medical Facility, Laundromat, Bike Path, Conservation Area, Highway Access, House of Worship, Marina
Waterfront Description Beach Front, 1 to 2 Mile To Beach
Roof Type Shingle
Total Parking Spaces 10
Garage Yes
Waterfront Description Beach Front, 1 to 2 Mile To Beach
Building
Lot Description Cleared, Level
Foundation Concrete Perimeter
Sewer Private Sewer
Water Public
Read Less
Bought with Christine M. Young • Robert Paul Properties



