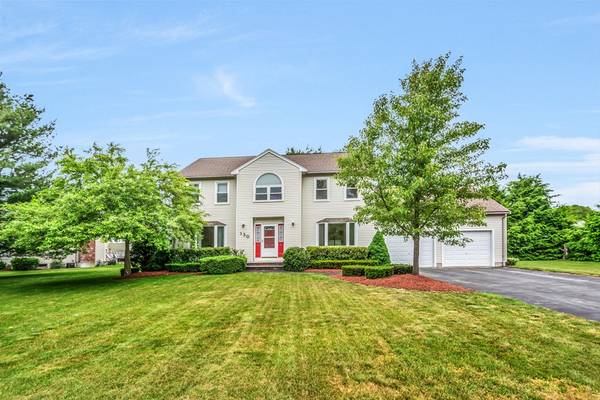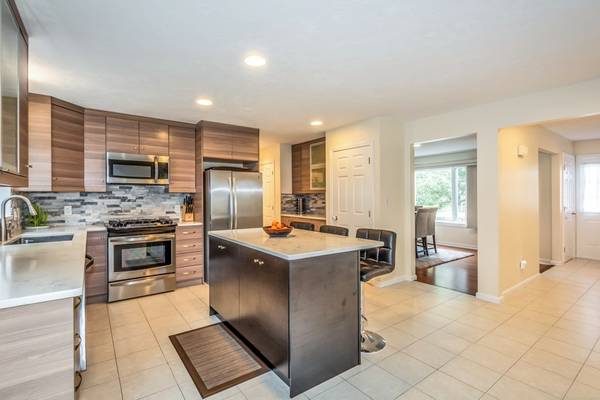For more information regarding the value of a property, please contact us for a free consultation.
130 Edward Kelleher Dr. Stoughton, MA 02072
Want to know what your home might be worth? Contact us for a FREE valuation!

Our team is ready to help you sell your home for the highest possible price ASAP
Key Details
Sold Price $515,000
Property Type Single Family Home
Sub Type Single Family Residence
Listing Status Sold
Purchase Type For Sale
Square Footage 2,306 sqft
Price per Sqft $223
MLS Listing ID 72346116
Sold Date 07/30/18
Style Colonial
Bedrooms 4
Full Baths 2
Half Baths 1
HOA Y/N false
Year Built 1991
Annual Tax Amount $6,676
Tax Year 2018
Lot Size 0.350 Acres
Acres 0.35
Property Description
Classic meets modern in this fresh 8 room, 4 bedroom Colonial. You'll know this home is special before you step inside! With well tended lush grounds, it is situated on a quiet cul-de-sac in the Gibbons School Area. Brand new spectacular kitchen plays a starring role! A lover of design will appreciate the materials, the details and the exceptional quality: contemporary cabinetry, quartz surfaces, bold statement island, stack stone backsplash, ss appliances, coffee station, recessed lighting & sliders to a romantic hideaway porch. Dining room & living room are awash with sunlight. All this and a first floor family room to cheer on the Red Sox! Master bedroom w/ensuite bath & walk-in closet. This home also offers 3 additional bedrooms, 2.5 baths, first floor laundry & att. 2 car garage! Huge basement ready for your redesign. Acres of nearby conservation land. Convenient to town, library & Boston Commuter Rail. Enjoy fishing, swimming & canoeing at Ames Pond this summer- so much fun!
Location
State MA
County Norfolk
Zoning R
Direction Bay Rd. to Plain St. to Edward Kelleher Dr.
Rooms
Family Room Flooring - Laminate, Window(s) - Picture, Recessed Lighting
Basement Full, Interior Entry, Bulkhead, Sump Pump, Concrete
Primary Bedroom Level Second
Dining Room Flooring - Laminate, Window(s) - Bay/Bow/Box, Recessed Lighting
Kitchen Closet, Flooring - Stone/Ceramic Tile, Countertops - Stone/Granite/Solid, Countertops - Upgraded, Kitchen Island, Cabinets - Upgraded, Remodeled, Slider, Stainless Steel Appliances, Gas Stove
Interior
Heating Forced Air, Natural Gas
Cooling Central Air
Flooring Tile, Carpet, Laminate
Appliance Range, Dishwasher, Disposal, Microwave, Refrigerator, Washer, Dryer, Gas Water Heater, Tank Water Heater, Utility Connections for Gas Range, Utility Connections for Gas Oven, Utility Connections for Gas Dryer
Laundry Laundry Closet, Flooring - Stone/Ceramic Tile, First Floor, Washer Hookup
Basement Type Full, Interior Entry, Bulkhead, Sump Pump, Concrete
Exterior
Exterior Feature Professional Landscaping
Garage Spaces 2.0
Community Features Public Transportation, Shopping, Park, Walk/Jog Trails, Stable(s), Golf, Medical Facility, Conservation Area, Highway Access, House of Worship, Public School, T-Station
Utilities Available for Gas Range, for Gas Oven, for Gas Dryer, Washer Hookup
Waterfront Description Beach Front, Lake/Pond, 1 to 2 Mile To Beach, Beach Ownership(Public)
Roof Type Shingle
Total Parking Spaces 6
Garage Yes
Waterfront Description Beach Front, Lake/Pond, 1 to 2 Mile To Beach, Beach Ownership(Public)
Building
Lot Description Cul-De-Sac, Corner Lot, Wooded, Level
Foundation Concrete Perimeter
Sewer Public Sewer
Water Private
Architectural Style Colonial
Schools
Elementary Schools Gibbons Elem.
Middle Schools O’Donnell
High Schools Stoughton H. S.
Others
Senior Community false
Read Less
Bought with Jim Gibbons • RE/MAX Real Estate Center



