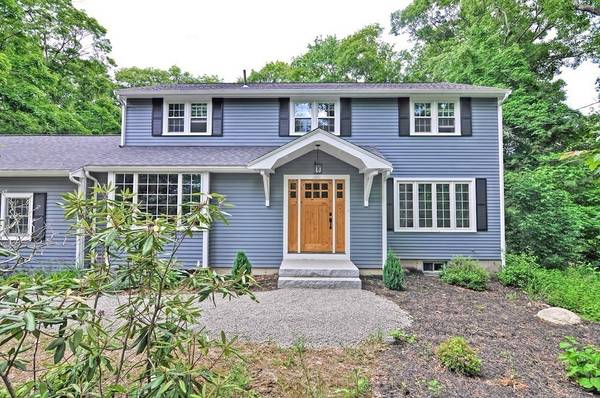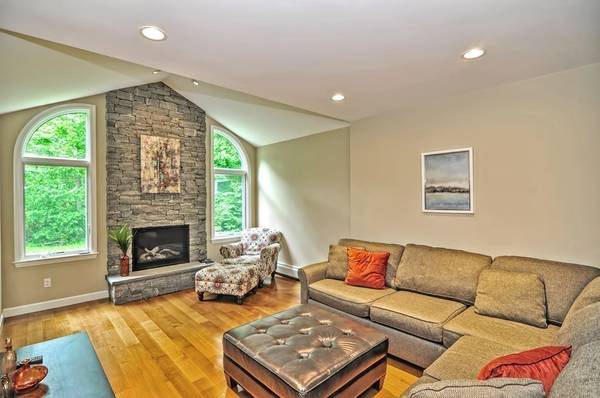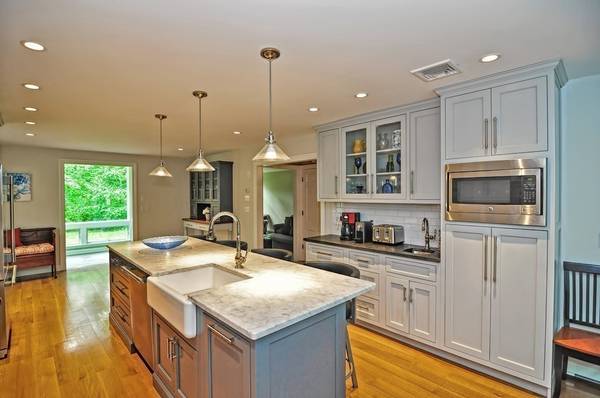For more information regarding the value of a property, please contact us for a free consultation.
166 Billings St Sharon, MA 02067
Want to know what your home might be worth? Contact us for a FREE valuation!

Our team is ready to help you sell your home for the highest possible price ASAP
Key Details
Sold Price $750,000
Property Type Single Family Home
Sub Type Single Family Residence
Listing Status Sold
Purchase Type For Sale
Square Footage 2,563 sqft
Price per Sqft $292
MLS Listing ID 72346587
Sold Date 07/26/18
Style Colonial
Bedrooms 4
Full Baths 2
Half Baths 1
HOA Y/N false
Year Built 1965
Annual Tax Amount $10,901
Tax Year 2018
Lot Size 0.750 Acres
Acres 0.75
Property Description
LUXURIOUSLY RENOVATED 2563 SQ FOOT COLONIAL. LARGE FOYER. HARDWOOD EVERYWHERE!! OPEN FLOOR PLAN~ INCREDIBLE 28'x13' GOURMET KITCHEN w/ 10' MARBLE TOPPED ISLAND WITH SEATING FOR 4 & LARGE EATING AREA, WOLF APPLIANCES, & CUSTOM CABINETRY. GORGEOUS FAMILY ROOM w/ CATHEDRAL CEILINGS, skylights, gas fireplace and floor to ceiling windows surrounding stone fireplace. LARGE FRONT TO BACK LIVING ROOM/DINING ROOM FOR HOLIDAY GATHERINGS. STUNNING SUNROOM w/ Cath Ceiling, gas stove, skylight & radiant heated floor leading to BEAUTIFUL FLAT BACKYARD abutting conservation land. LARGE MUDROOM w/ custom cabinetry & radiant heated floor. LARGE MBR - beautiful bath w/ large glass door tiled shower, 2 vanities and radiant heated floor. Finished Basement. GREAT LOCATION - 1 mile to train, across from Massapoag Trail - perfect for a hike. 2016 RENOVATIONS: KITCHEN, BATHROOMS, SIDING, ROOF, HOT WATER HEATER, INT. & EXT. DOORS, WINDOWS, SEPTIC SYSTEM, FOYER ENLARGEMENT, SUNROOM ADDITION & MOR
Location
State MA
County Norfolk
Zoning RES
Direction North or South Main to Pond to Billings or East St. to Billings
Rooms
Family Room Skylight, Cathedral Ceiling(s), Flooring - Hardwood, Recessed Lighting, Remodeled
Basement Full, Finished, Interior Entry
Dining Room Flooring - Hardwood, Window(s) - Bay/Bow/Box, Recessed Lighting, Remodeled
Kitchen Flooring - Hardwood, Window(s) - Bay/Bow/Box, Dining Area, Countertops - Stone/Granite/Solid, Kitchen Island, Wet Bar, Cabinets - Upgraded, Open Floorplan, Recessed Lighting, Remodeled, Stainless Steel Appliances, Gas Stove
Interior
Interior Features Cathedral Ceiling(s), Open Floorplan, Closet/Cabinets - Custom Built, Countertops - Upgraded, Cabinets - Upgraded, Sun Room, Mud Room, Play Room
Heating Baseboard, Natural Gas
Cooling Central Air
Flooring Hardwood, Stone / Slate, Flooring - Stone/Ceramic Tile, Flooring - Wall to Wall Carpet, Flooring - Vinyl
Fireplaces Number 2
Fireplaces Type Family Room
Appliance Microwave, Washer, ENERGY STAR Qualified Refrigerator, ENERGY STAR Qualified Dishwasher, Range Hood, Cooktop, Oven - ENERGY STAR, Gas Water Heater, Tank Water Heaterless, Plumbed For Ice Maker, Utility Connections for Gas Range, Utility Connections for Electric Oven, Utility Connections for Electric Dryer
Laundry Electric Dryer Hookup, Washer Hookup, In Basement
Basement Type Full, Finished, Interior Entry
Exterior
Exterior Feature Rain Gutters, Decorative Lighting
Garage Spaces 2.0
Community Features Public Transportation, Tennis Court(s), Park, Walk/Jog Trails, Conservation Area, Highway Access, Public School
Utilities Available for Gas Range, for Electric Oven, for Electric Dryer, Washer Hookup, Icemaker Connection
Waterfront Description Beach Front, Lake/Pond, Beach Ownership(Public)
Roof Type Shingle
Total Parking Spaces 4
Garage Yes
Waterfront Description Beach Front, Lake/Pond, Beach Ownership(Public)
Building
Lot Description Wooded, Level
Foundation Concrete Perimeter
Sewer Private Sewer
Water Public
Architectural Style Colonial
Schools
Elementary Schools Cottage
Middle Schools Sharon
High Schools Sharon
Others
Senior Community false
Read Less
Bought with Sarah Clausen • Coldwell Banker Residential Brokerage - Brookline



