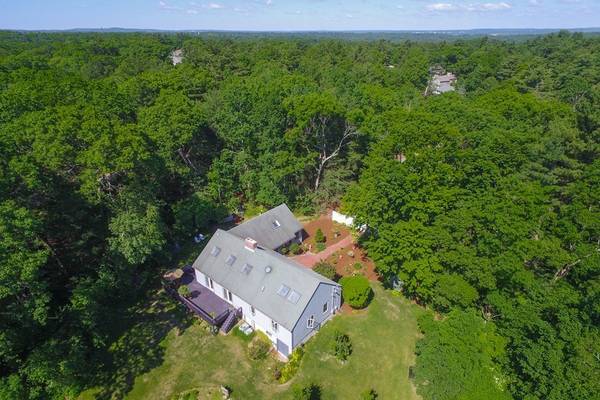For more information regarding the value of a property, please contact us for a free consultation.
17 Bridle Path Canton, MA 02021
Want to know what your home might be worth? Contact us for a FREE valuation!

Our team is ready to help you sell your home for the highest possible price ASAP
Key Details
Sold Price $750,000
Property Type Single Family Home
Sub Type Single Family Residence
Listing Status Sold
Purchase Type For Sale
Square Footage 2,508 sqft
Price per Sqft $299
MLS Listing ID 72348183
Sold Date 08/24/18
Style Ranch
Bedrooms 3
Full Baths 2
Half Baths 1
Year Built 1984
Annual Tax Amount $8,356
Tax Year 2018
Lot Size 3.970 Acres
Acres 3.97
Property Description
A sanctuary. A sprawling Ranch home set on four acres. Find serenity only minutes to I-95 and I-93. Well maintained home with lots of features for comfortable living and entertaining. Exposed natural wood Ponderosa Pine beams, vaulted ceilings, and skylights through much of the house, for a contemporary-rustic look and warmth. Living room features skylights and double doors to the wrap around deck, with a beautiful view of the private land that features a back yard for play, and flower beds. Granite and stainless steel kitchen opens to dining room with exposed brick and wood burning fireplace. Separate sunny breakfast nook for casual dining. Updated baths including a new modern master bath in white tile. Sun splashed and huge (24x22) family room features propane stove, and also has exposed beams and Cathedral ceilings with skylights, and three directions of windows. Full walk-out basement is partially finished, for added storage space and expansion possibilities.
Location
State MA
County Norfolk
Zoning res
Direction Farm to Bridle
Rooms
Family Room Skylight, Cathedral Ceiling(s), Beamed Ceilings, Flooring - Hardwood, Gas Stove
Basement Partial, Partially Finished, Walk-Out Access, Interior Entry, Concrete
Primary Bedroom Level First
Dining Room Flooring - Hardwood, Window(s) - Bay/Bow/Box
Kitchen Flooring - Hardwood, Dining Area, Countertops - Stone/Granite/Solid
Interior
Interior Features Dining Area, Slider, Entrance Foyer
Heating Forced Air, Oil
Cooling Central Air, Dual
Flooring Wood
Fireplaces Number 2
Fireplaces Type Dining Room, Living Room
Appliance Oven, Dishwasher, Disposal, Microwave, Countertop Range, Refrigerator, Washer, Dryer
Laundry In Basement
Basement Type Partial, Partially Finished, Walk-Out Access, Interior Entry, Concrete
Exterior
Exterior Feature Garden
Community Features Walk/Jog Trails, Golf, Conservation Area, Highway Access
Roof Type Shingle
Total Parking Spaces 3
Garage No
Building
Lot Description Wooded
Foundation Concrete Perimeter
Sewer Public Sewer
Water Public
Schools
Elementary Schools Hansen
Middle Schools Galvin
High Schools Canton High
Read Less
Bought with Maryruth Perras • William Raveis R.E. & Home Services



