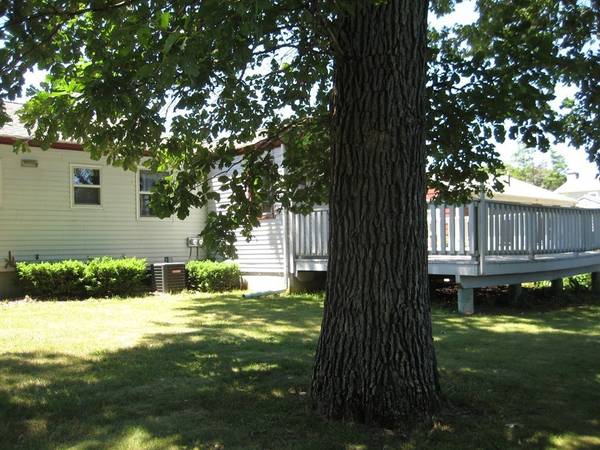For more information regarding the value of a property, please contact us for a free consultation.
73 Spruce Road Norwood, MA 02062
Want to know what your home might be worth? Contact us for a FREE valuation!

Our team is ready to help you sell your home for the highest possible price ASAP
Key Details
Sold Price $385,000
Property Type Single Family Home
Sub Type Single Family Residence
Listing Status Sold
Purchase Type For Sale
Square Footage 1,160 sqft
Price per Sqft $331
Subdivision Mceleer Playground - "Tree Streets"
MLS Listing ID 72349166
Sold Date 08/31/18
Style Ranch
Bedrooms 3
Full Baths 1
Year Built 1952
Annual Tax Amount $4,032
Tax Year 2018
Lot Size 8,276 Sqft
Acres 0.19
Property Description
This solid ranch is located in the much sought after "TREE STREET" area of Norwood, close to the Westwood line. House is situated so it up backs up to McEleer Playground, enjoying expansive green views. A well-loved family home is now ready for your personal touch and needs some updating. It has a newer (2013) roof with 50-year warranty and 2 year old, state of the art heating and air conditioning. Includes Basement De-Humidifier - 2 years old. High end storm doors recently installed. Under the carpet are hardwood floors ready to gleam after sanding. Fireplace in living room. A 4th bedroom, office or bonus room is off dining room. House is LOCATED conveniently near schools, shops, recreation, town center, major highways etc; Home is being sold "as is". FIRST SHOWINGS AT OPEN HOUSES SATURDAY, JUNE 23, 12:30 to 2:00 AND SUNDAY JUNE 24, 1:00 to 2:00. Seller has RANGE PRICED this property and will respectfully entertain all offers between $380,000 and $410,000.
Location
State MA
County Norfolk
Zoning R
Direction Winter Street to Spruce Road.
Rooms
Basement Full, Interior Entry, Concrete, Unfinished
Primary Bedroom Level First
Dining Room Flooring - Hardwood
Kitchen Flooring - Laminate, Flooring - Vinyl
Interior
Interior Features Closet, Bonus Room
Heating Forced Air, Oil
Cooling Central Air
Flooring Tile, Vinyl, Carpet, Hardwood, Flooring - Wall to Wall Carpet
Fireplaces Number 1
Appliance Range, Dishwasher, Disposal, Refrigerator, Washer, Dryer, Electric Water Heater, Utility Connections for Electric Range
Laundry In Basement
Basement Type Full, Interior Entry, Concrete, Unfinished
Exterior
Exterior Feature Rain Gutters, Storage
Garage Spaces 1.0
Fence Fenced/Enclosed, Fenced
Community Features Public Transportation, Shopping, Park, Medical Facility, Laundromat, Highway Access, Private School, Public School, T-Station
Utilities Available for Electric Range
View Y/N Yes
View Scenic View(s)
Roof Type Shingle
Total Parking Spaces 4
Garage Yes
Building
Lot Description Cleared, Level
Foundation Concrete Perimeter
Sewer Public Sewer
Water Public
Architectural Style Ranch
Schools
Elementary Schools Oldham
Middle Schools Coakley
High Schools Norwood
Read Less
Bought with Julie Gross • Lamacchia Realty, Inc.



