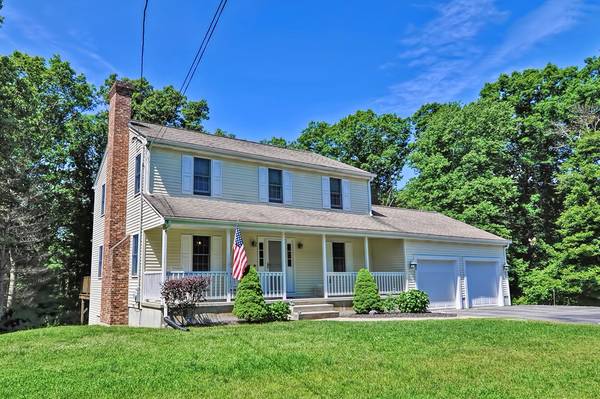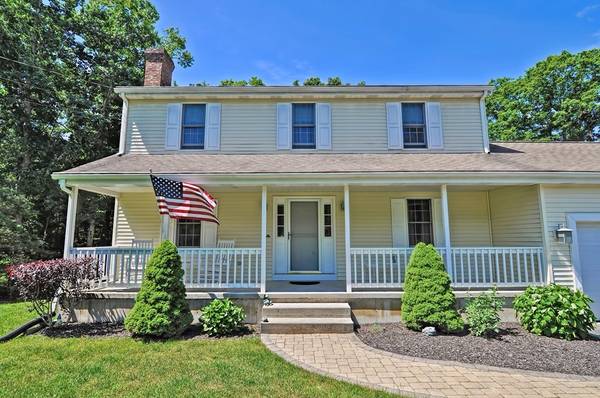For more information regarding the value of a property, please contact us for a free consultation.
119 County St Rehoboth, MA 02769
Want to know what your home might be worth? Contact us for a FREE valuation!

Our team is ready to help you sell your home for the highest possible price ASAP
Key Details
Sold Price $440,500
Property Type Single Family Home
Sub Type Single Family Residence
Listing Status Sold
Purchase Type For Sale
Square Footage 2,244 sqft
Price per Sqft $196
MLS Listing ID 72349784
Sold Date 09/07/18
Style Colonial
Bedrooms 3
Full Baths 2
HOA Y/N false
Year Built 1999
Annual Tax Amount $4,340
Tax Year 2018
Lot Size 1.430 Acres
Acres 1.43
Property Description
Pride of Ownership Radiates in this Meticulously Maintained 3 Bed Colonial Being Offered Fully Furnished & Applianced! Featuring a Lovely Front Porch, Beautiful Kitchen with Stainless Steel Appliances, Peninsula with Seating and Pantry Closet, Lovely Brick Fireplace with Raised Hearth in Living Room, Gleaming Hardwood Floors, Andersen Windows, Full Bath and Laundry on 1st Floor, 3 Spacious Bedrooms, Rear Deck and Pavered Patio, New Culligan Water Softener, Transfer Switch Hook Up for Generator, Unfinished Walkout Basement with French Doors Leading to Private Rear Yard, Shed and Spacious 2 Garage on a Large Lot in Sought After Rehoboth!
Location
State MA
County Bristol
Zoning R
Direction Rt 44 to Rt 118 to County St
Rooms
Family Room Flooring - Hardwood, Cable Hookup, Open Floorplan
Basement Walk-Out Access, Unfinished
Primary Bedroom Level Second
Dining Room Ceiling Fan(s), Flooring - Hardwood, Open Floorplan
Kitchen Flooring - Stone/Ceramic Tile, Breakfast Bar / Nook, Open Floorplan, Stainless Steel Appliances
Interior
Heating Baseboard, Oil
Cooling None
Flooring Tile, Carpet, Hardwood
Fireplaces Number 1
Fireplaces Type Living Room
Appliance Range, Dishwasher, Microwave, Refrigerator, Washer, Dryer, Water Treatment, Oil Water Heater, Tank Water Heaterless, Plumbed For Ice Maker, Utility Connections for Electric Range, Utility Connections for Electric Oven, Utility Connections for Electric Dryer
Laundry Flooring - Stone/Ceramic Tile, Main Level, Electric Dryer Hookup, Washer Hookup, First Floor
Basement Type Walk-Out Access, Unfinished
Exterior
Exterior Feature Rain Gutters
Garage Spaces 2.0
Community Features Stable(s), Golf, Highway Access, House of Worship, Private School, Public School
Utilities Available for Electric Range, for Electric Oven, for Electric Dryer, Washer Hookup, Icemaker Connection
Roof Type Shingle
Total Parking Spaces 6
Garage Yes
Building
Lot Description Wooded
Foundation Concrete Perimeter
Sewer Inspection Required for Sale
Water Private
Schools
Elementary Schools Palmer River
Middle Schools Beckwith
High Schools Dr High School
Others
Acceptable Financing Contract
Listing Terms Contract
Read Less
Bought with Ronald Rupp • Century 21 David Smith R.E.



