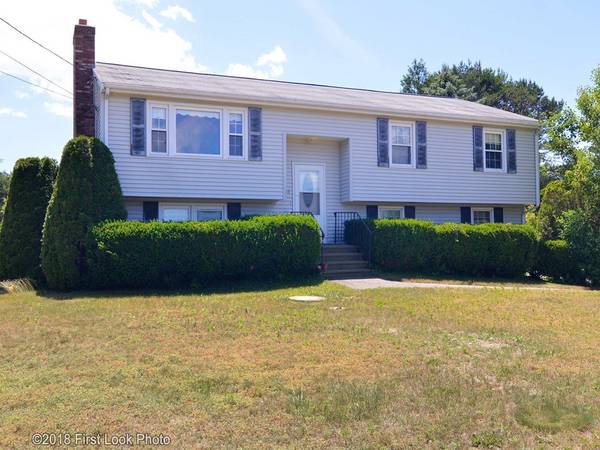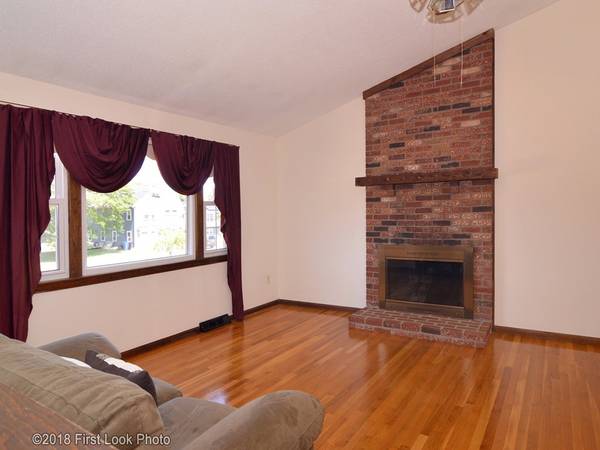For more information regarding the value of a property, please contact us for a free consultation.
35 Fisher Rd Wrentham, MA 02093
Want to know what your home might be worth? Contact us for a FREE valuation!

Our team is ready to help you sell your home for the highest possible price ASAP
Key Details
Sold Price $406,000
Property Type Single Family Home
Sub Type Single Family Residence
Listing Status Sold
Purchase Type For Sale
Square Footage 1,818 sqft
Price per Sqft $223
MLS Listing ID 72351006
Sold Date 07/25/18
Style Raised Ranch
Bedrooms 3
Full Baths 2
Year Built 1980
Annual Tax Amount $4,687
Tax Year 2017
Lot Size 0.720 Acres
Acres 0.72
Property Description
So little housing inventory in Wrentham under $380K! What could be better than a well taken care of split level in a neighborhood setting near the high school? Spacious living room with cathedral ceiling and wood burning fireplace adjoins the dining room. Wonderful family room addition has been added to this home. Oak cabinet kitchen, all appliances to remain. Three bedrooms and full bath on this level. Downstairs has a second family room, a second bath and an additional room (possible in-law space?). Two car under garage is a definite plus - direct entry to the lower level.This home features a 3/4 acre lot - super outdoor entertaining space is available here! First showings at the Open House on Sunday, June 24, 2018 from 12:00 PM until 2:00 PM.
Location
State MA
County Norfolk
Zoning R-30
Direction Shears Street to Fisher Street.
Rooms
Family Room Ceiling Fan(s), Flooring - Wall to Wall Carpet
Basement Full, Finished, Walk-Out Access, Interior Entry, Garage Access, Concrete
Primary Bedroom Level First
Dining Room Flooring - Hardwood
Kitchen Flooring - Stone/Ceramic Tile
Interior
Interior Features Bonus Room
Heating Forced Air, Electric Baseboard, Natural Gas
Cooling Window Unit(s)
Flooring Tile, Vinyl, Hardwood
Fireplaces Number 1
Fireplaces Type Living Room
Appliance Range, Dishwasher, Microwave, Refrigerator, Washer, Dryer, Gas Water Heater, Utility Connections for Gas Range, Utility Connections for Gas Dryer
Laundry In Basement
Basement Type Full, Finished, Walk-Out Access, Interior Entry, Garage Access, Concrete
Exterior
Garage Spaces 2.0
Utilities Available for Gas Range, for Gas Dryer
Waterfront Description Beach Front, Lake/Pond, 1 to 2 Mile To Beach, Beach Ownership(Public)
Roof Type Shingle
Total Parking Spaces 6
Garage Yes
Waterfront Description Beach Front, Lake/Pond, 1 to 2 Mile To Beach, Beach Ownership(Public)
Building
Foundation Concrete Perimeter
Sewer Private Sewer
Water Public
Architectural Style Raised Ranch
Schools
Elementary Schools Wrentham
Middle Schools K.P. Middle
High Schools King Philip
Others
Senior Community false
Acceptable Financing Contract
Listing Terms Contract
Read Less
Bought with Patrice O Neil • RE/MAX Real Estate Center



